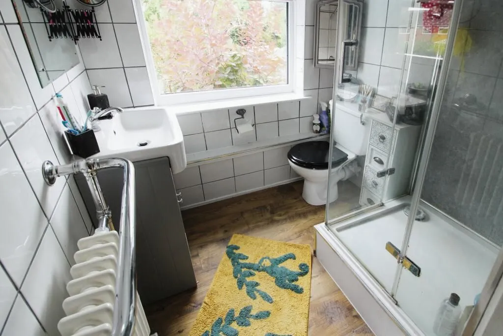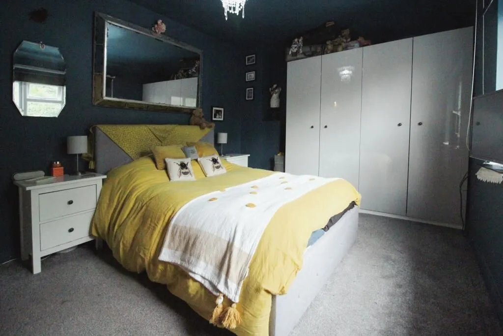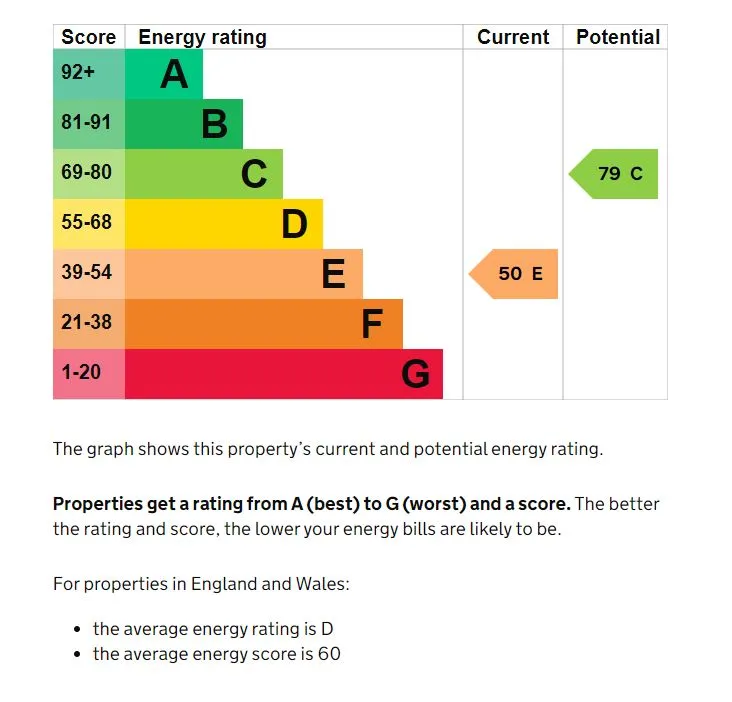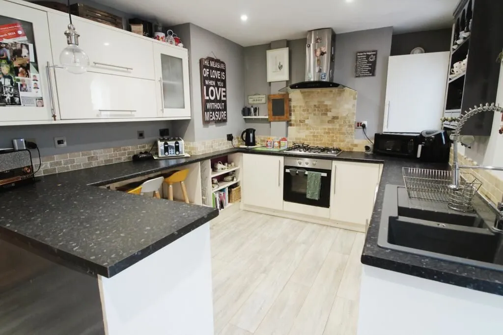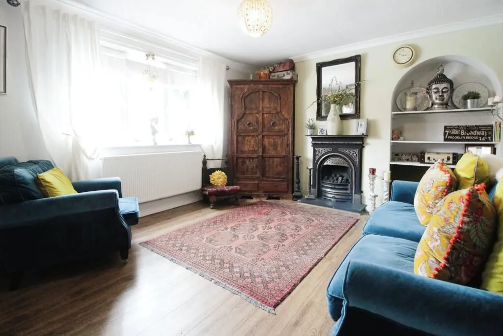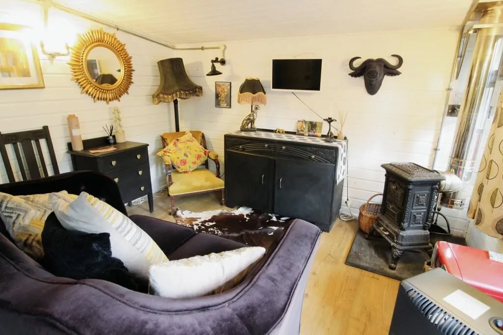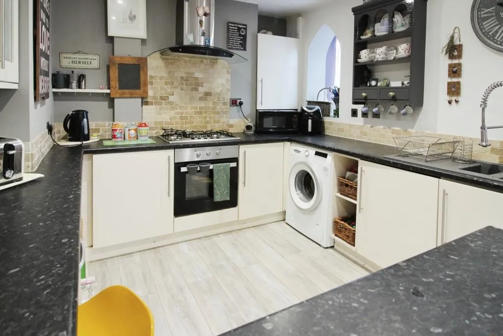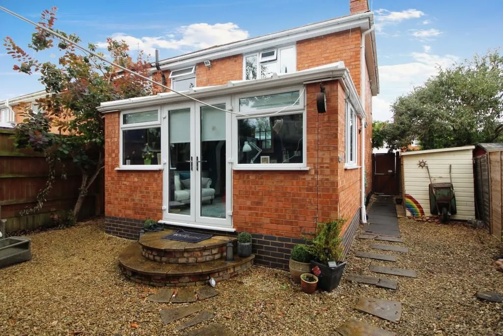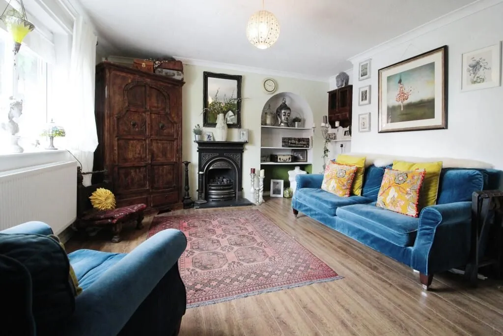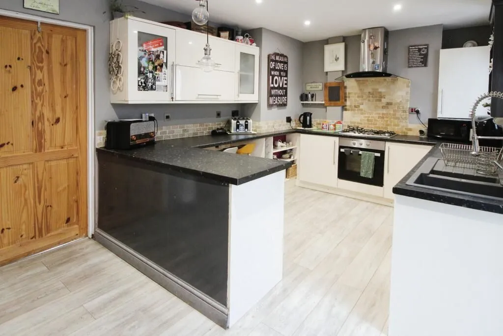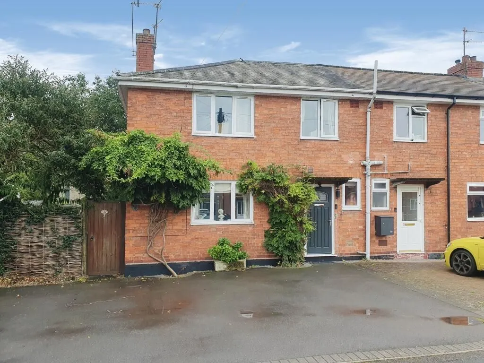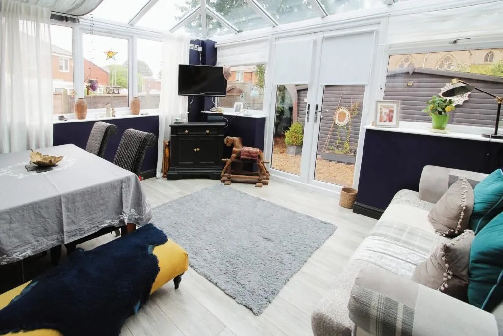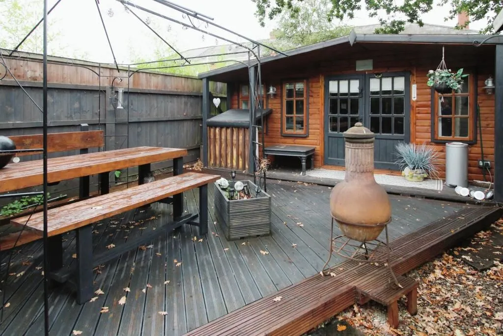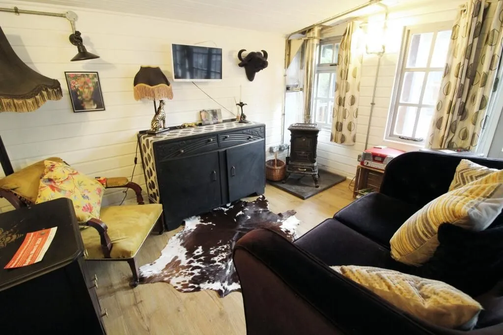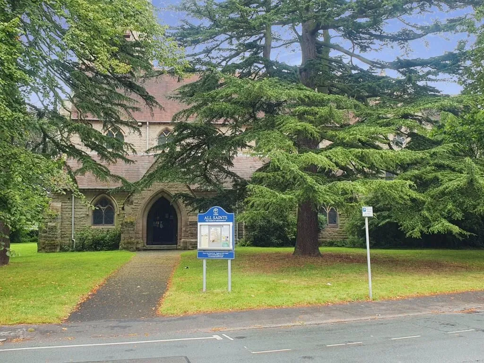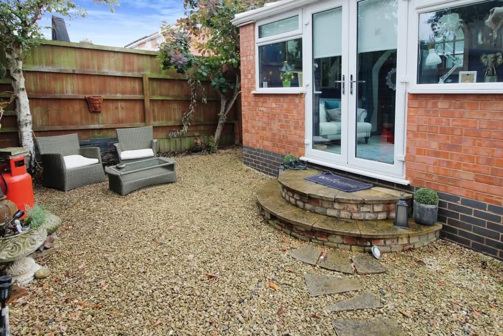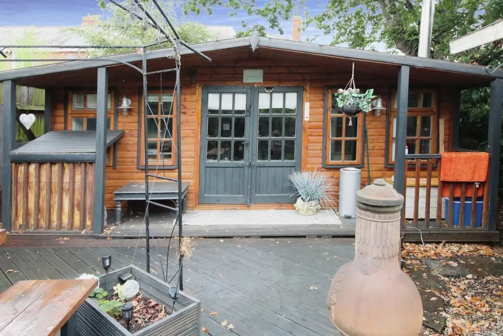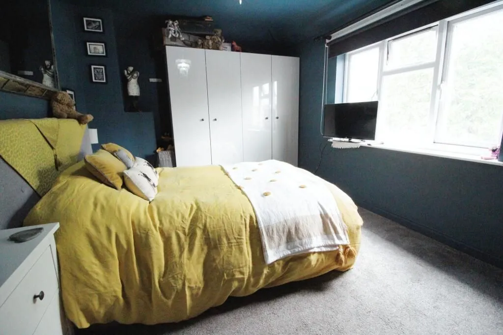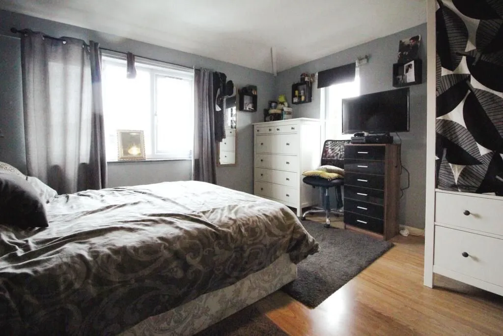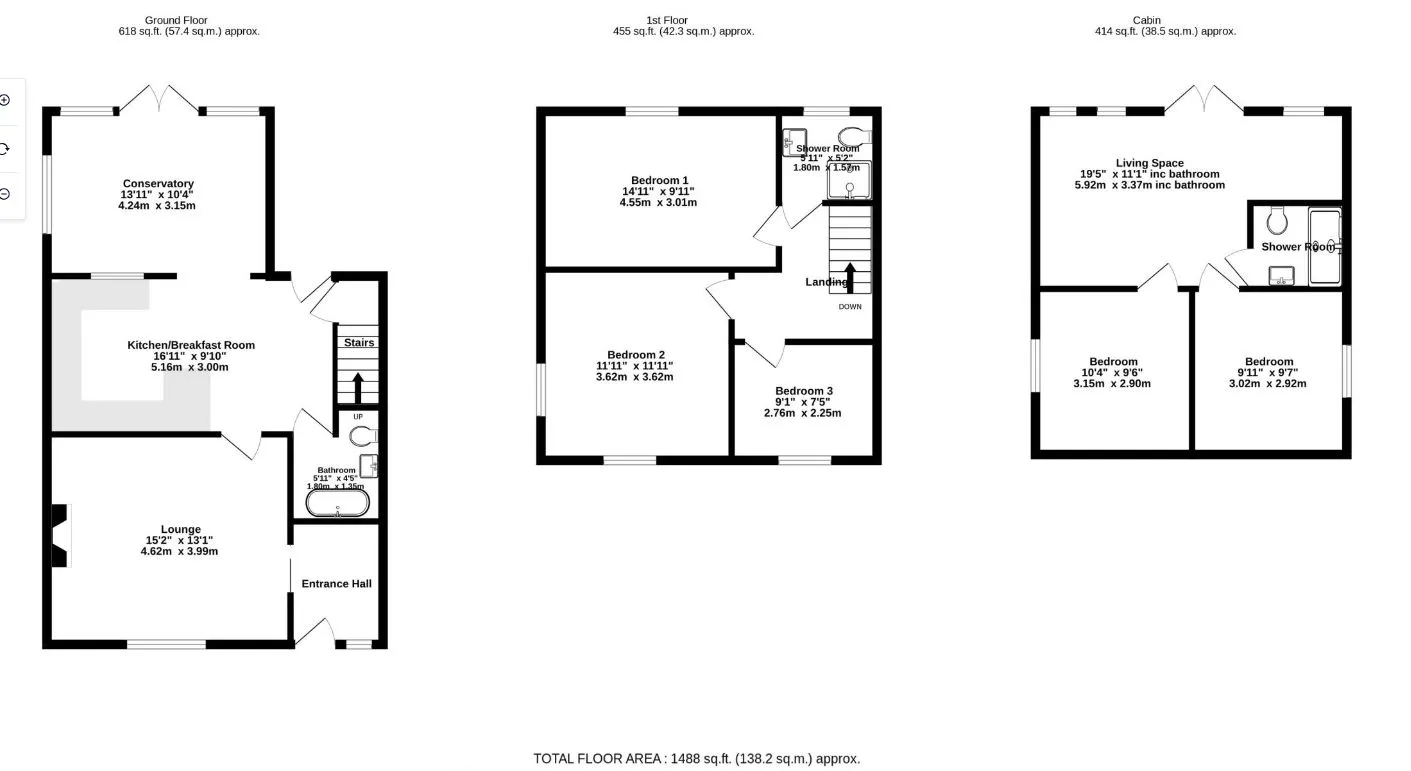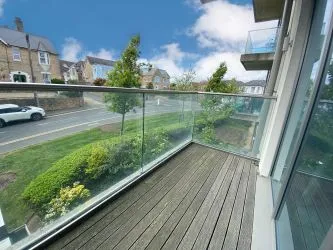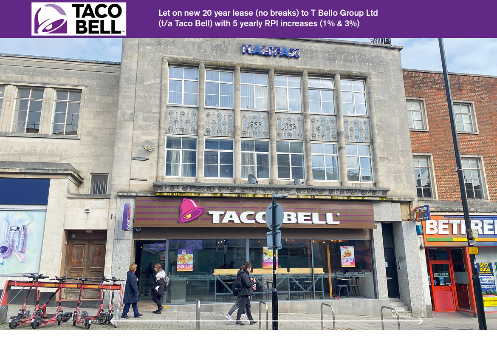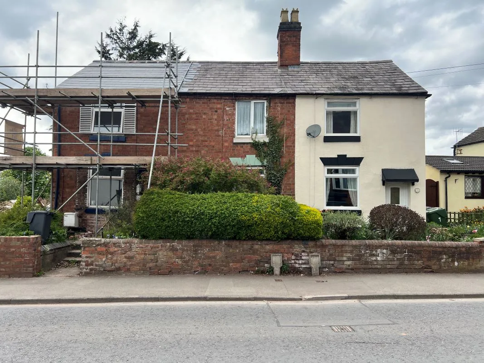Bromsgrove, Worcestershire, B60 1AG - Online Properties
3 Burcot Avenue, Bromsgrove, Worcestershire, B60 1AG
About this property
Description
Based on the condition of the property and the space available, we believe this unique home will perfectly suit all types of family setup. The location in central Bromsgrove provides easy access into the town centre, catchment for popular schools, and a variety of nearby shops and restaurants including several highly rated pubs. The A38 trunk road leads directly to junctions on the M42 and M5 for those commuting further afield. The rear of the property also comes with pleasant views of the ajacent All Saints Church. The accommodation, which benefits a gas fired central heating system and double glazing, briefly comprises: entrance hall, lounge, breakfast kitchen, downstairs bathroom, conservatory, landing, three bedrooms, shower room. Externally the property benefits a driveway with space for several cars, side access, and a low maintenance gravelled garden. To the rear of the cabin is a further patio area laid with decking and a summer house/garden shed. Viewing highly recommended. Rooms and dimensions (where applicable): Entrance Hall Lounge - 15ft2 x 13ft1 Breakfast Kitchen - 16ft11 x 9ft10 Bathroom - 5ft11 x 4ft5 Conservatory - 13ft11 x 10ft4 Landing Bedroom One - 14ft11 x 9ft11 Bedroom Two - 11ft11 x 11ft11 Bedroom Three - 9ft1 x 7ft5 Shower Room - 5ft11 x 5ft2 EPC Rating current 50 / 79 potential Opening Bid and Reserve Price This Property is subject to an undisclosed Reserve Price which in general will not be 10% more than the Opening Bid. The Reserve Price and Opening Bid can be subject to change. The Online Auction terms and conditions apply. Comments Energy Performance Certificate (EPCs) An EPC is broadly like the labels provided with domestic appliances such as refrigerators and washing machines. Its purpose is to record how energy efficient a property is as a building. The certificate will provide a rating of the energy efficiency and carbon emissions of a building from A to G, where A is very efficient, and G is inefficient. The data required to allow the calculation of an EPC includes the age and construction of the building, its insulation and heating method. EPCs are produced using standard methods with standard assumptions about energy usage so that the energy efficiency of one building can easily be compared with another building of the same type. The Energy Performance of Buildings Directive (EPBD) requires that all buildings have an EPC when they are marketed for sale or for let, or when houses are newly built. EPCs are valid for 10 years, or until a newer EPC is prepared. During this period the EPC may be made available to buyers or new tenants.
