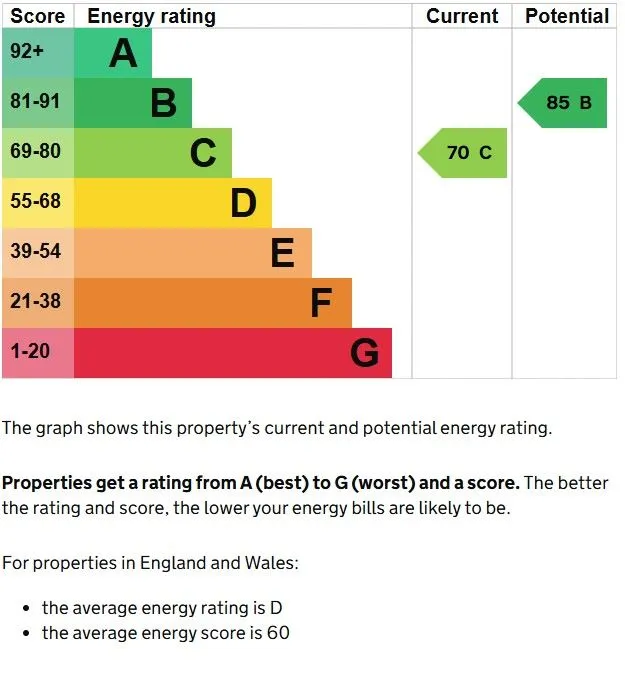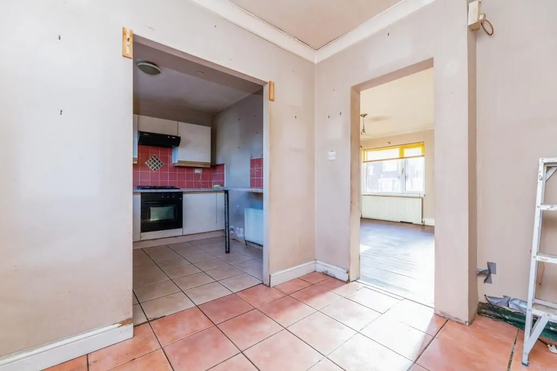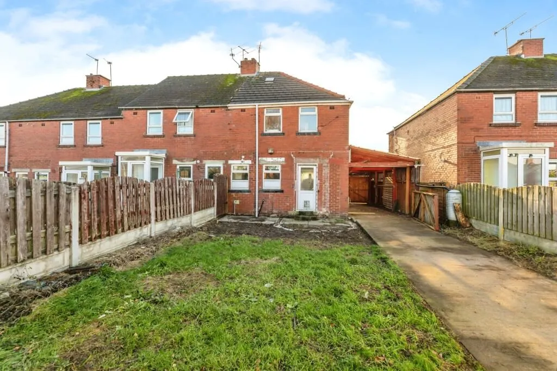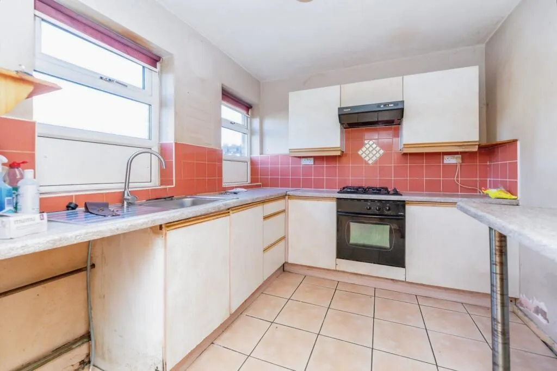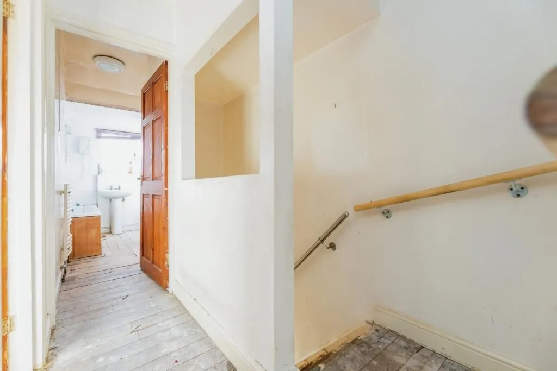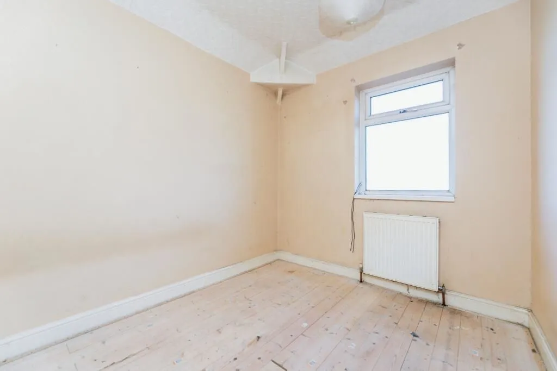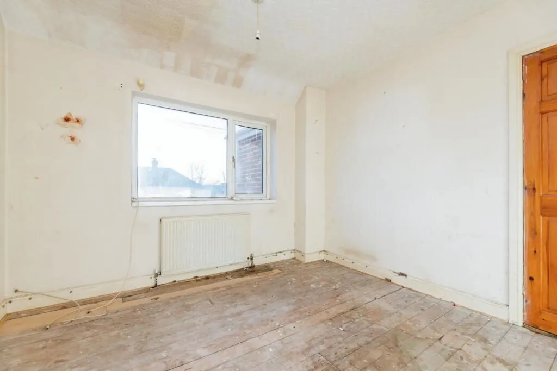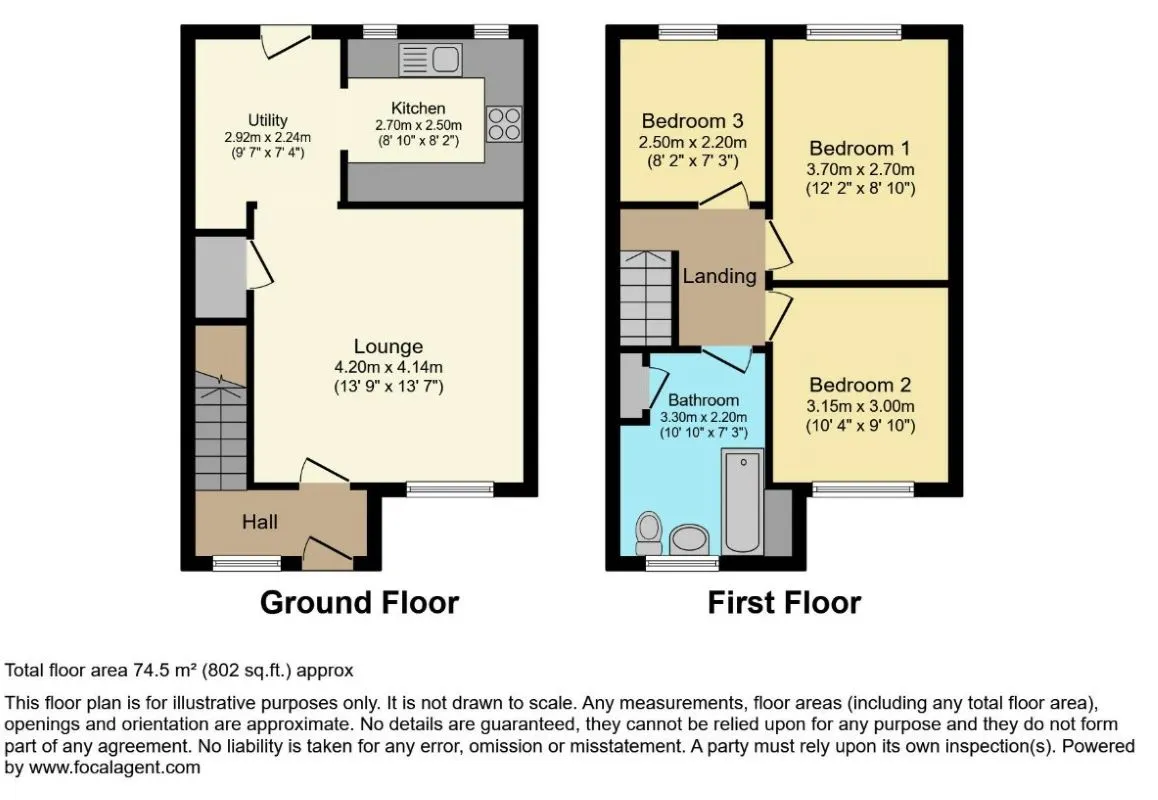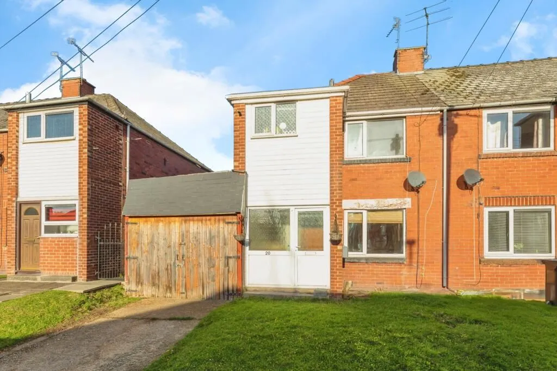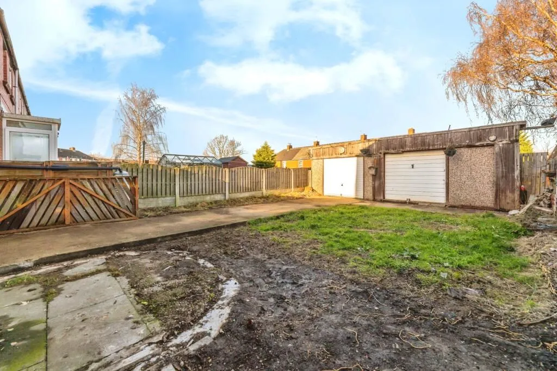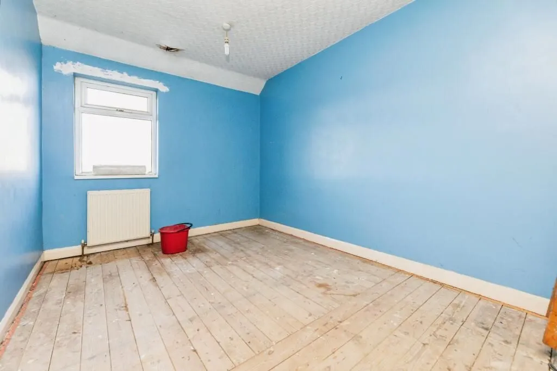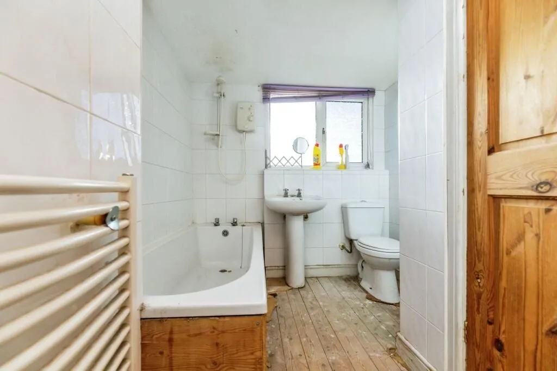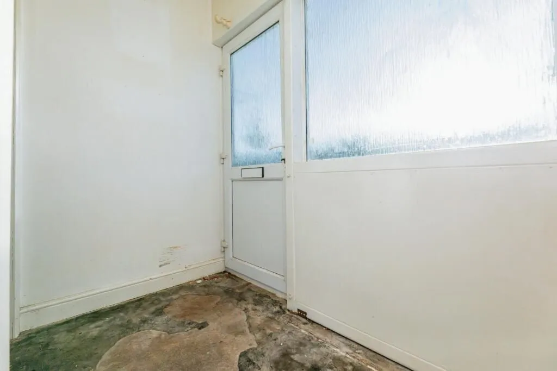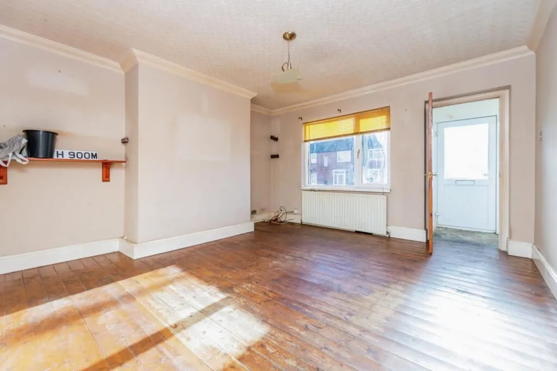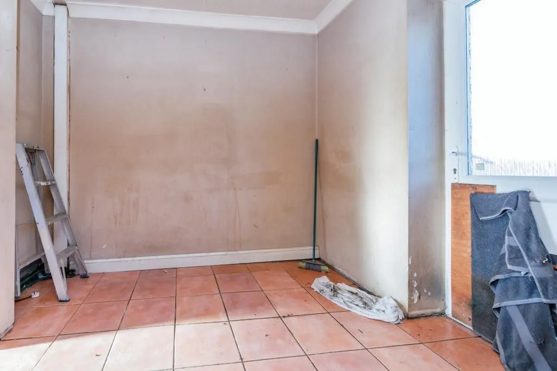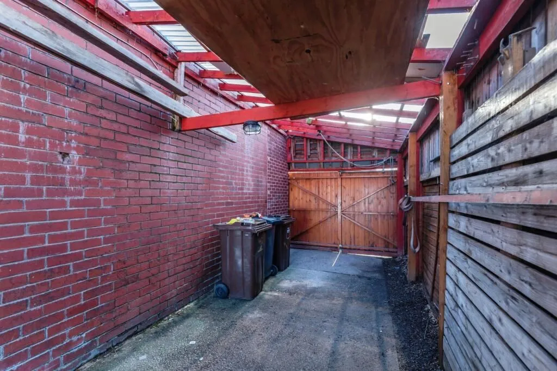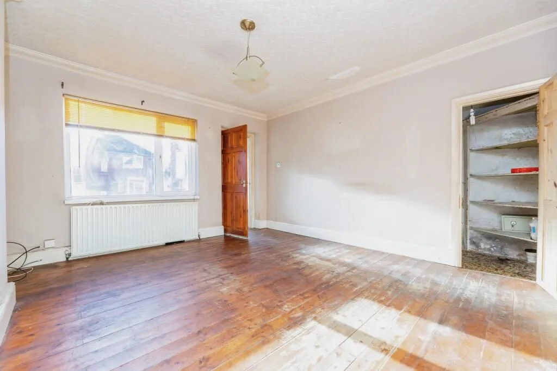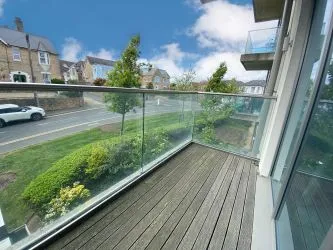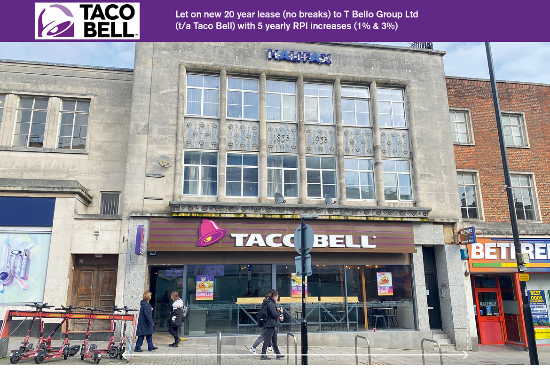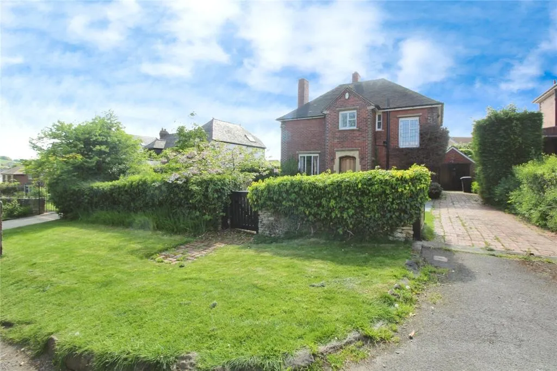SHEFFIELD, South Yorkshire, S35 1TY - Online Auctions
20 Hillcrest Road, SHEFFIELD, South Yorkshire, S35 1TY
About this property
Description
The Property This delightful three-bedroom semi-detached property offers an excellent opportunity for families or first-time buyers seeking a spacious and practical home. With a total floor area of approximately 74.5 m² (802 sq. ft.), the house combines comfortable living spaces with modern conveniences. Here's what this property has to offer: ### Ground Floor: - Lounge (4.20m x 4.14m) A generously sized, bright, and inviting space perfect for relaxing or entertaining. The room benefits from natural light through large windows and is ideally located adjacent to the kitchen. - Kitchen (2.70m x 2.50m) A compact yet functional kitchen, plenty of counter space, and room for all essential appliances. - Utility Room (2.92m x 2.24m) Providing additional storage and practicality, this room is perfect for laundry needs or even as a secondary preparation space. - Hallway A welcoming entrance that connects the living areas to the staircase. ### First Floor: - Bedroom 1 (3.70m x 2.70m) A spacious double bedroom ideal as the master bedroom, offering ample space for wardrobes and additional furniture. - Bedroom 2 (3.15m x 3.00m) Another good-sized double bedroom, perfect for children or guests. - Bedroom 3 (2.50m x 2.20m) A cozy single room, suitable for a nursery, home office, or study. - Bathroom (3.30m x 2.20m) A large family bathroom equipped with a bathtub, WC, and sink, with extra space to add a shower or additional storage. ### Additional Features: - Semi-detached property with a well-proportioned layout. - Excellent potential for personalization and modern upgrades. - Convenient location with easy access to local amenities, schools, and transport links. - Ample outdoor space (not shown in the plan) suitable for a garden or parking (if applicable). This property is ideal for those seeking a comfortable family home with potential to make it their own. **Viewings are highly Material Information. The information above has Material information: been provided by the vendor, agent and GOTO Group and may not be accurate. Please refer to the property’s Legal Pack. (You can download this once you have registered your interest against the property). This pack provides material information which will help you make an informed decision before proceeding. It may not yet include everything you need to know so please make sure you do your own due diligence as well. EPC Rating Current 70/85 Potential Opening Bid and Reserve Price This Property is subject to an undisclosed Reserve Price which in general will not be 10% more than the Opening Bid. The Reserve Price and Opening Bid can be subject to change. The Online Auction terms and conditions apply. Comments Energy Performance Certificate (EPCs) An EPC is broadly like the labels provided with domestic appliances such as refrigerators and washing machines. Its purpose is to record how energy efficient a property is as a building. The certificate will provide a rating of the energy efficiency and carbon emissions of a building from A to G, where A is very efficient, and G is inefficient. The data required to allow the calculation of an EPC includes the age and construction of the building, its insulation and heating method. EPCs are produced using standard methods with standard assumptions about energy usage so that the energy efficiency of one building can easily be compared with another building of the same type. The Energy Performance of Buildings Directive (EPBD) requires that all buildings have an EPC when they are marketed for sale or for let, or when houses are newly built. EPCs are valid for 10 years, or until a newer EPC is prepared. During this period the EPC may be made available to buyers or new tenants.
