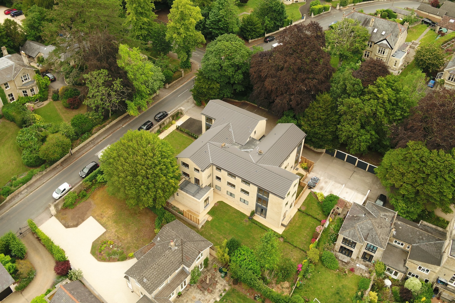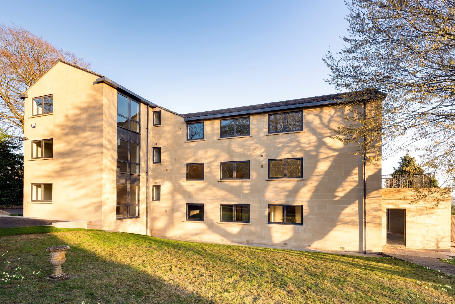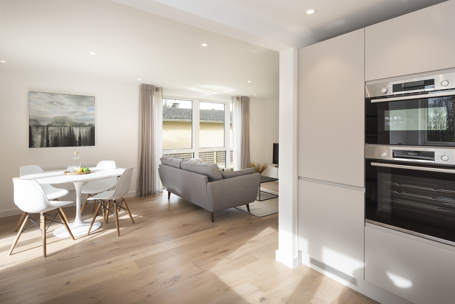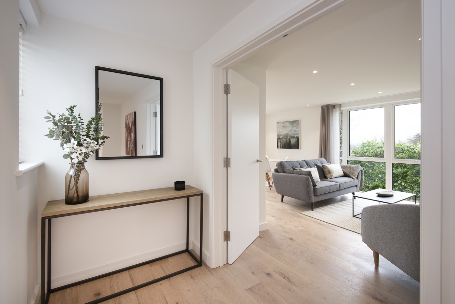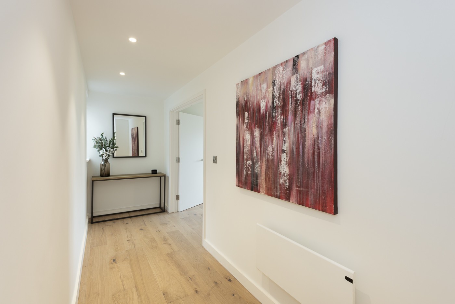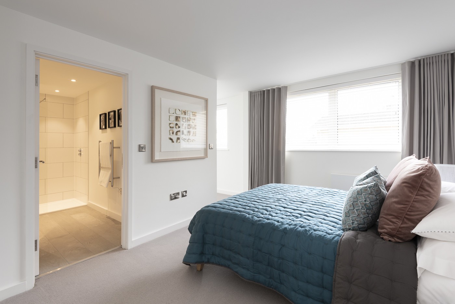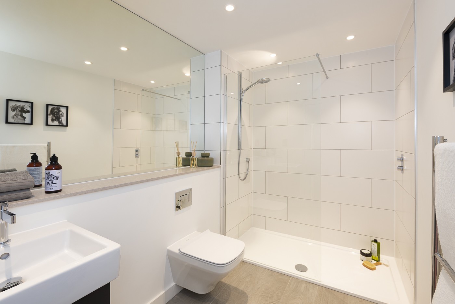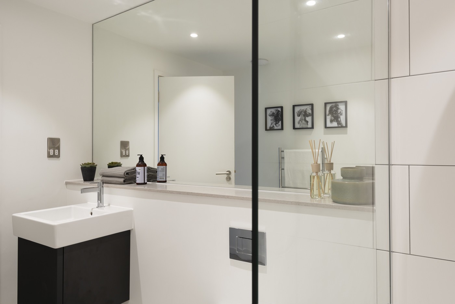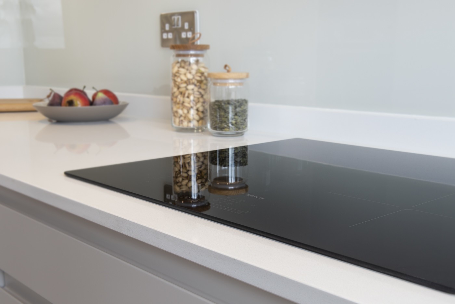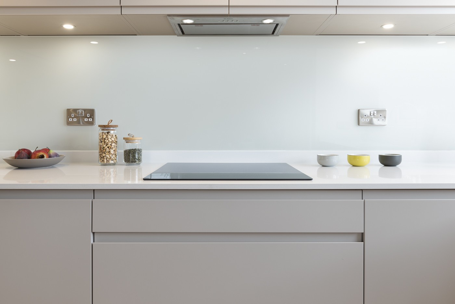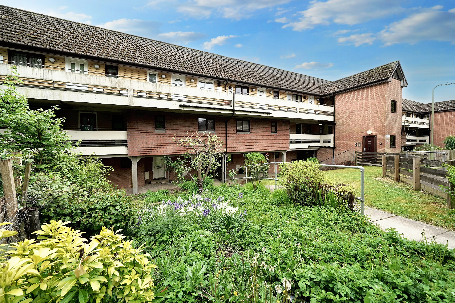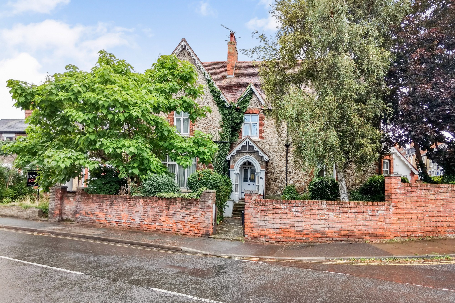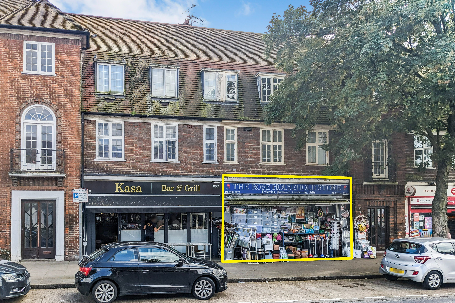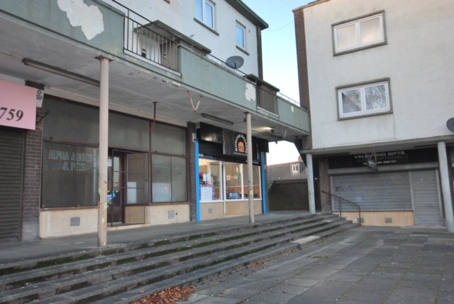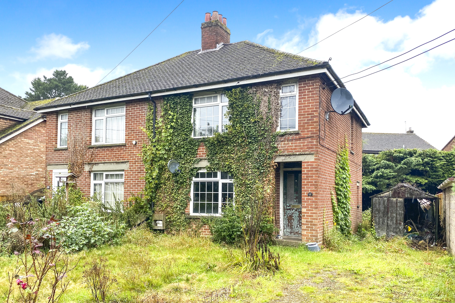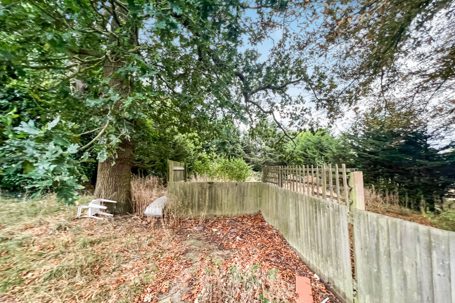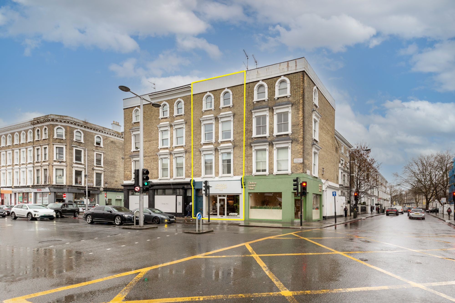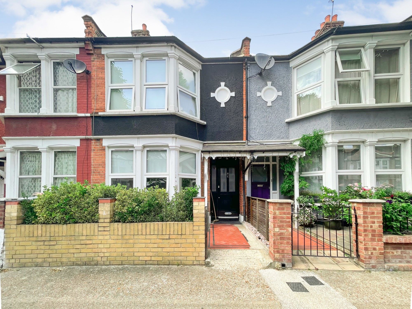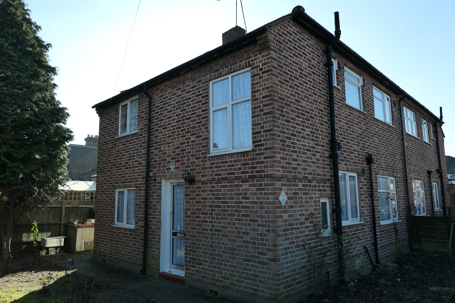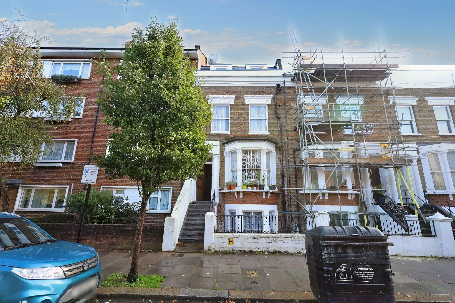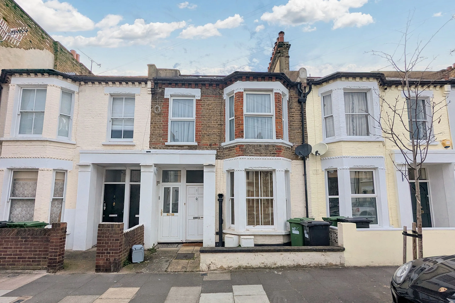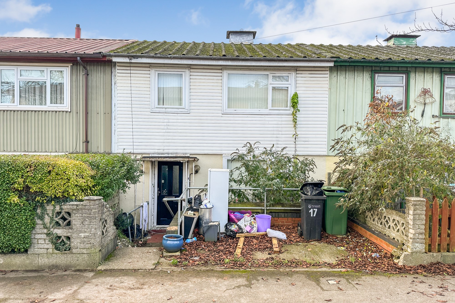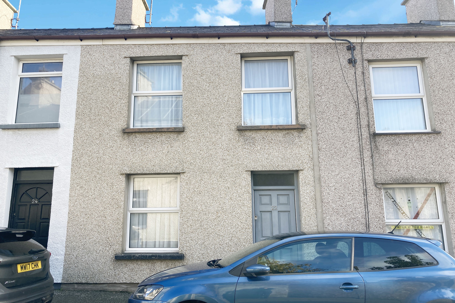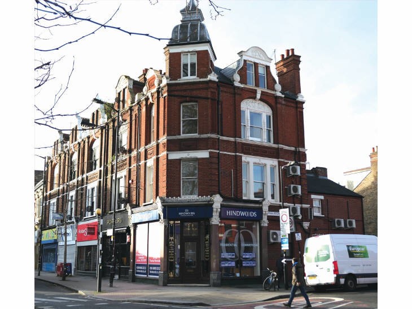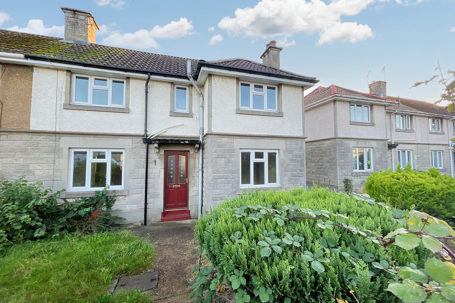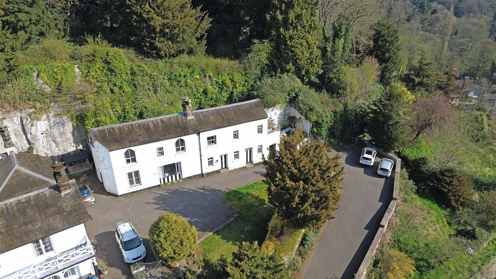Charlecote presents a comprehensive refurbishment of a purpose-built 3 storey apartment building, with restored Bath Stone exterior, new roof, windows and external doors, upgraded common areas and landscaping in a prime location in Lansdown. Surrounded by mature trees and landscaping, some of the flats include terraces with far reaching views towards the city and beyond. Specifications include: Whitened oak engineered timber flooring to hallway, living/dining area and kitchen, Neutral carpet to bedrooms, White décor throughout, Flush painted internal doors, Combination of recessed low voltage down lighters and pendant lights, Brushed steel switch plates and sockets Kitchens - Contemporary kitchens with handleless matt doors in neutral colour, Quartz stone worktops, with under mounted stainless steel sink with mono-block mixer tap. Integrated Bosch appliances including oven, microwave, induction hob, fridge/freezer, dishwasher and extractor fan Laundry cupboard with plumbing for washer/dryer Shower rooms - Porcelanosa floor tiles in timber effect finish. Porcelanosa white wall tiles. Duravit wash hand basin with optional vanity unit below and large mirror above. Optional mirrored glass wall cabinets with LED lighting, Large walk-in showers with Hansgrohe fittings All master bedrooms have generous en suite shower rooms Selected apartments have a walk-in dressing area There are 6 garages included, two of which have been sold separately on 999 year leases
 Savills plc
Savills plc