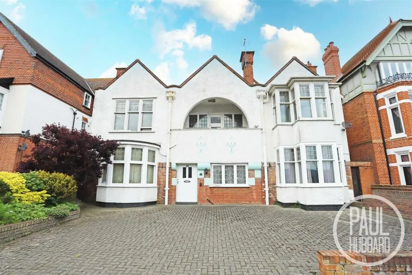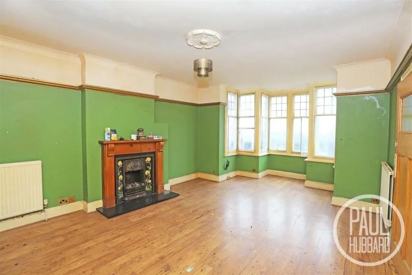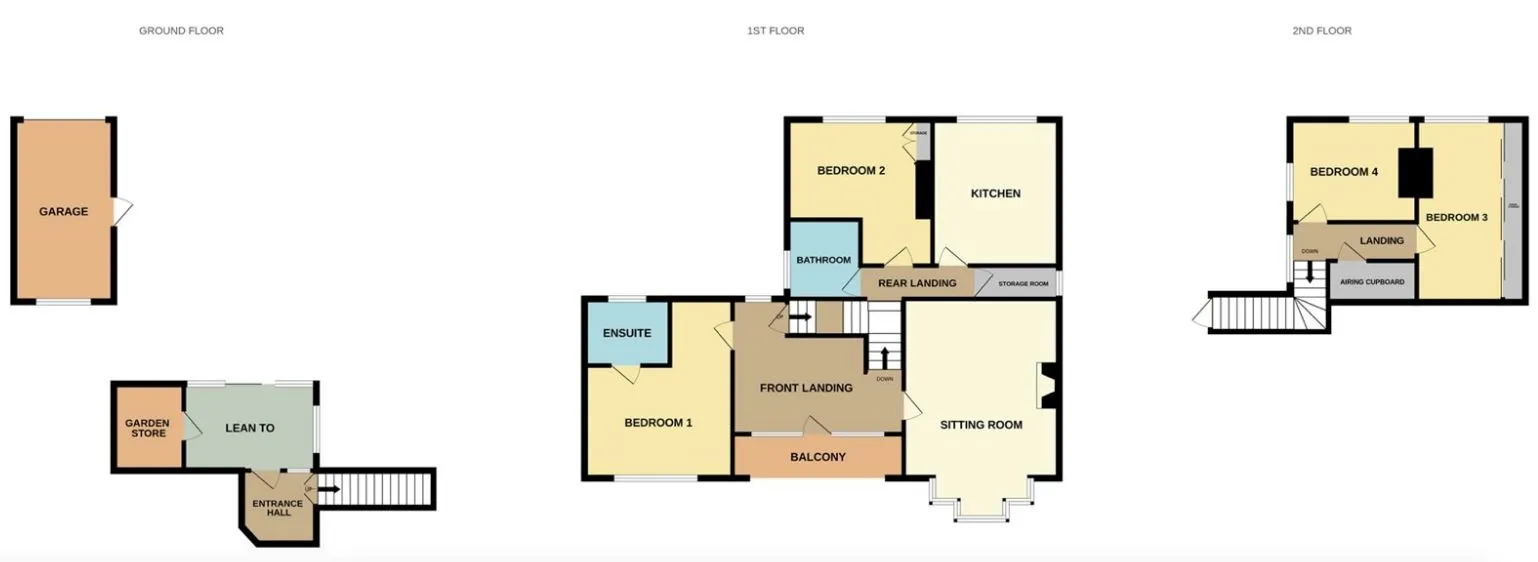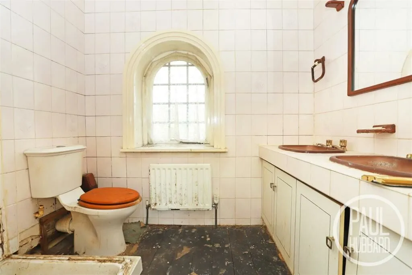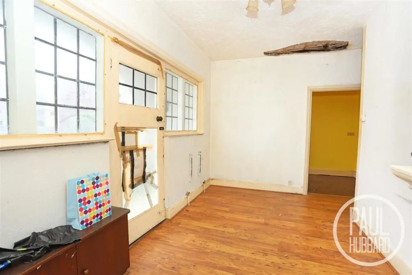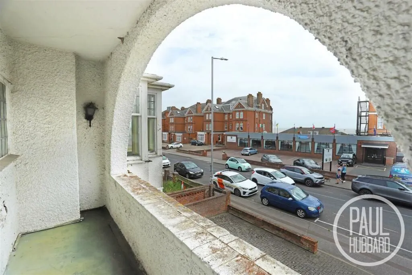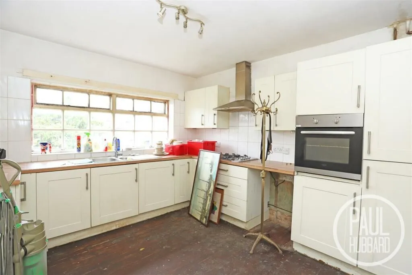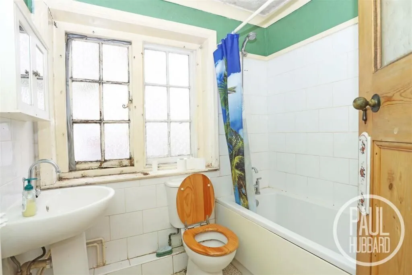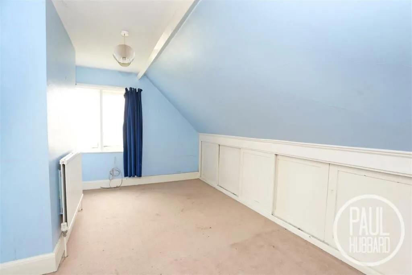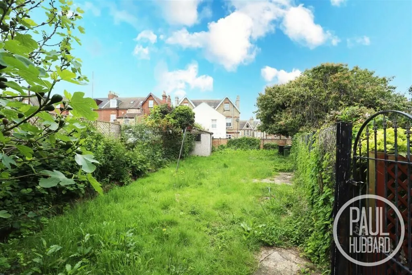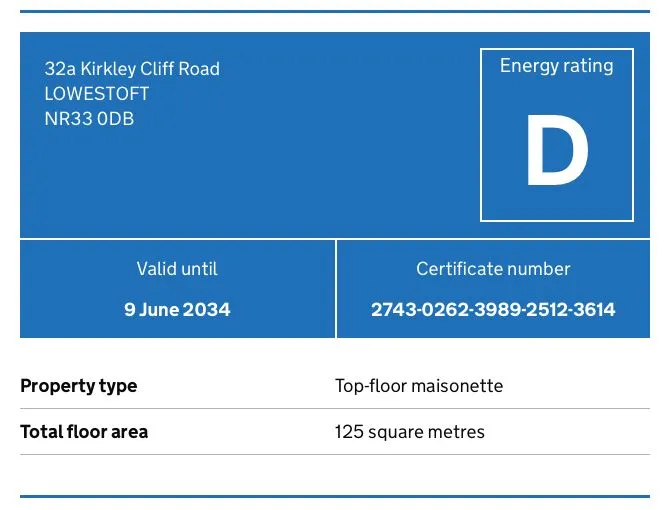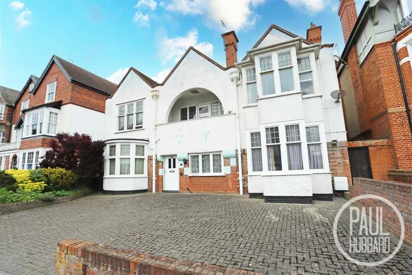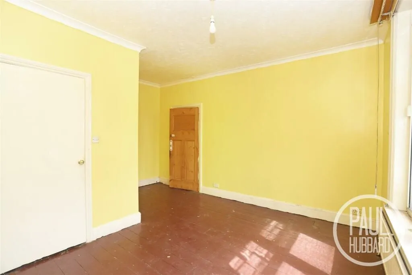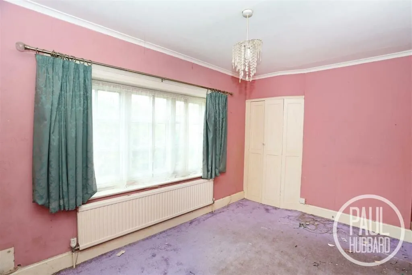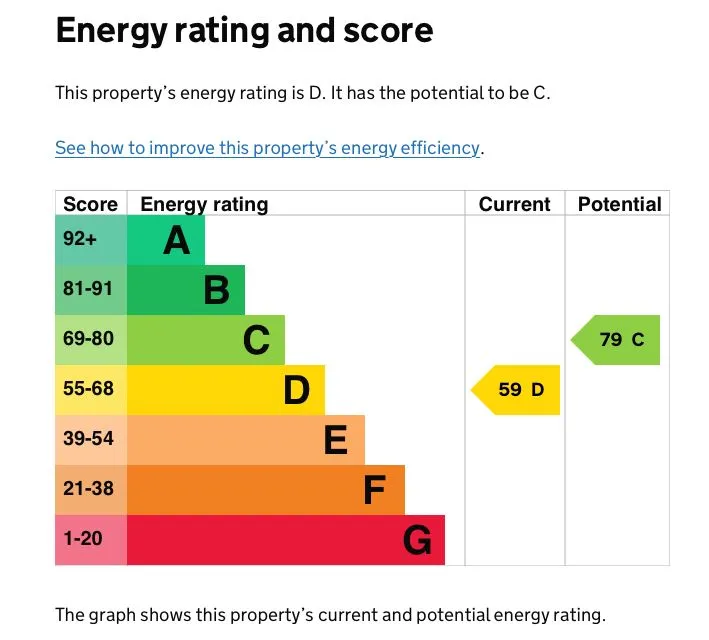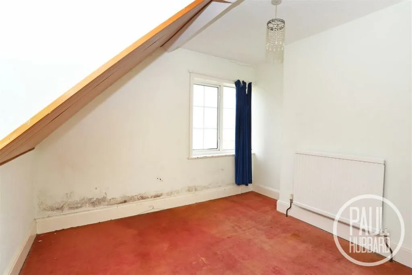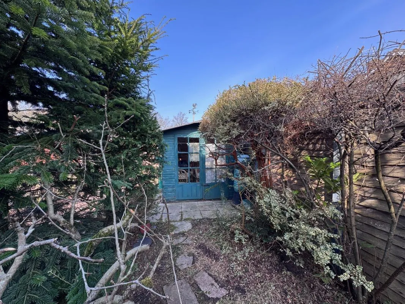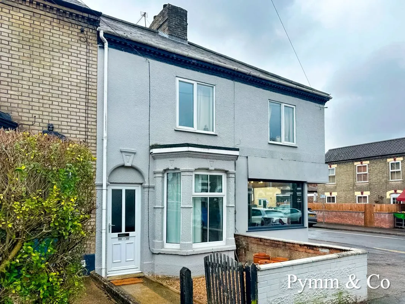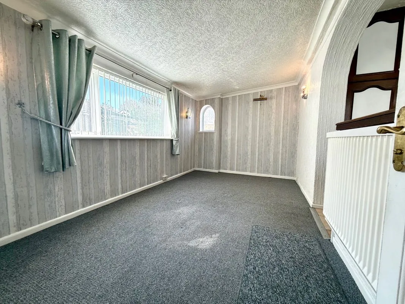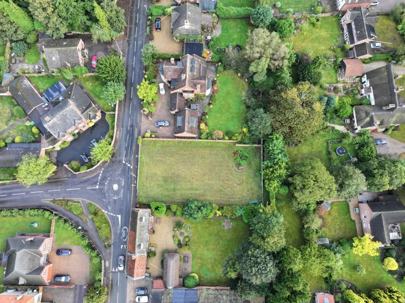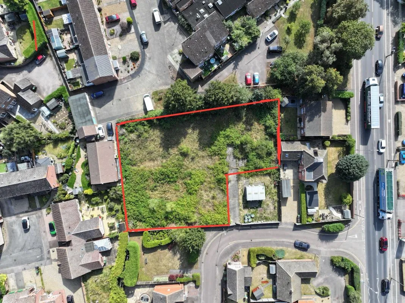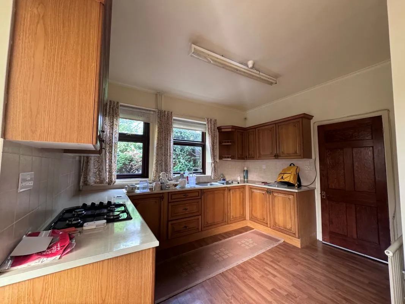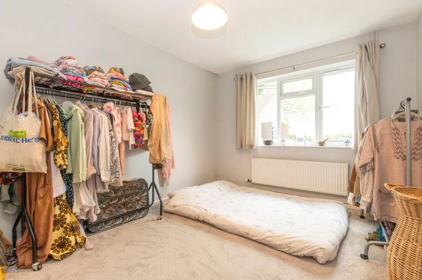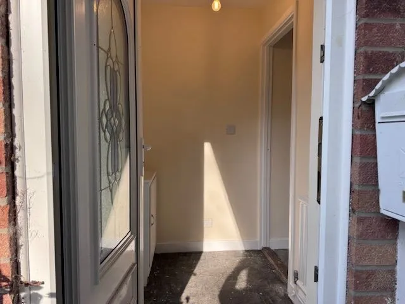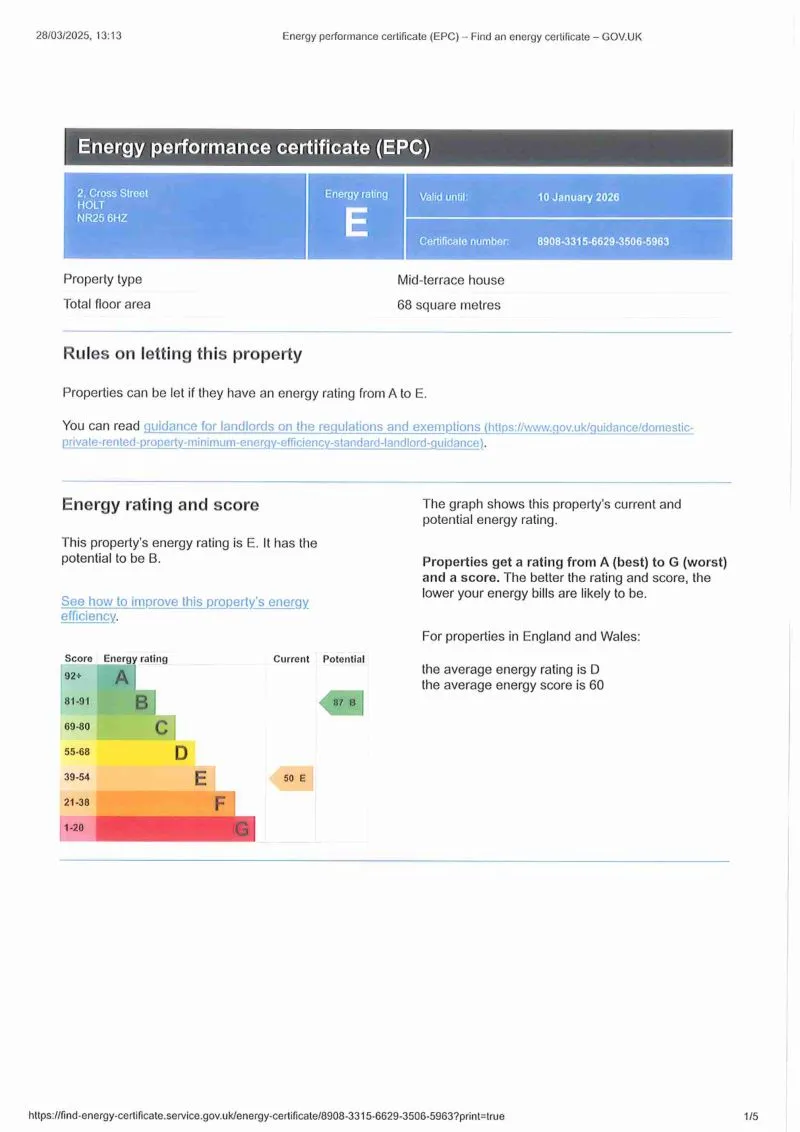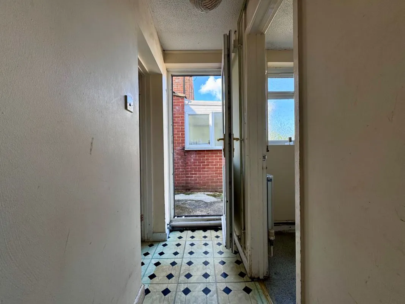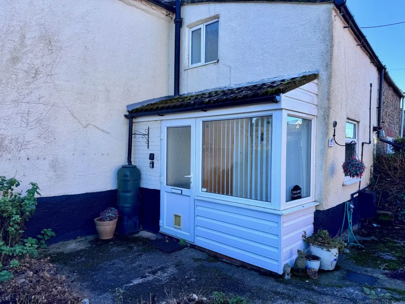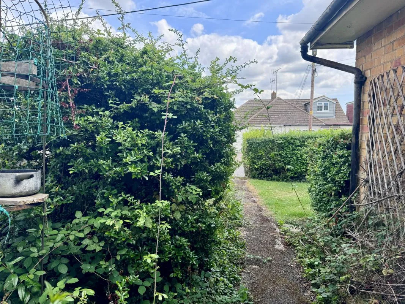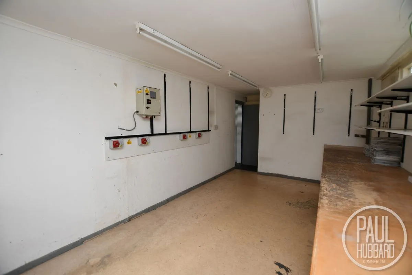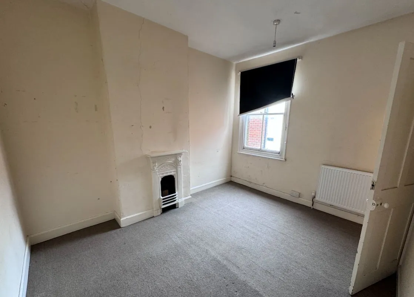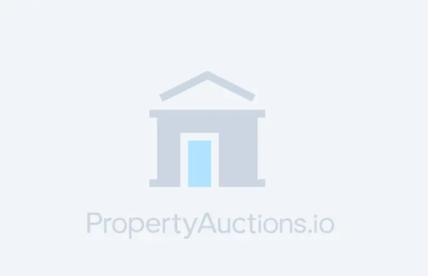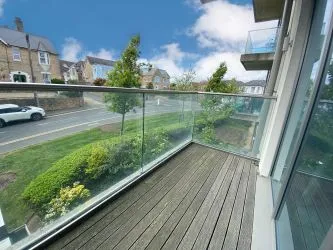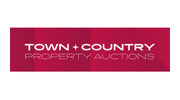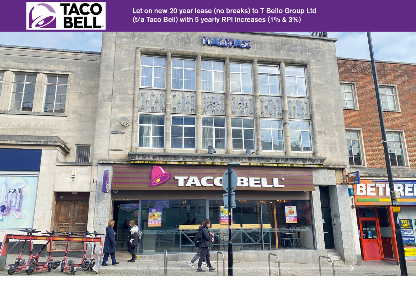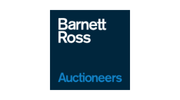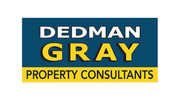Pymm & Co Auctions in association with Paul Hubbard Estate Agents are delighted to offer this exciting opportunity for a renovation project within walking distance to award winning beach. This maisonette, set over three floors, features 4 double bedrooms and a balcony with sea views. It includes a private rear garden, garage and period features throughout. Conveniently located close to Kirkley shopping village and within walking distance to an award-winning beach, this chain-free property presents an exciting opportunity for a renovation project. Location - This home is situated in the Heart of an English Coastal Town nestled in the most easterly point of the British Isles. With award-winning sandy beaches and breath-taking Victorian seafront gardens. Explore the Royal Plain Fountains, two piers, and a variety of independent eateries that will tantalise your taste buds. Education is a top priority here, with excellent schools for all ages. Commuting is a breeze with a bus station and train station that offer regular services to Norwich and surrounding areas. Located just 110 miles north-east of London, 38 miles north-east of Ipswich, and 22 miles south-east of Norwich. Lean To - 3.49 x 2.27 (11'5" x 7'5") - A sliding door opens to the lean to which comprises, timber frame windows, a stained glass window and doors opening to the garden store & the properties main entrance. Garden Store - 2.36 x 1.80 (7'8" x 5'10") - A spacious & versatile garden store, perfect for housing tools, equipment and seasonal items, ensuring your outdoor space remains tidy and well organised. Entrance Hall - Parquet flooring, a stained glass window to the rear aspect and doors open to the stairs, which lead up to the first floor landing. Stairs Leading To The First Floor Landing - The landing features a split-level design, with one step leading to the rear section of the house and four steps ascending to the front section. Rear Landing - Exposed wood flooring, radiator and doors opening to the kitchen, bedroom 2, bathroom & a storage room. Bathroom - 2.09 x 1.92 (6'10" x 6'3") - Vinyl flooring, timber frame obscure window to the side aspect, radiator, part tiled walls, suite comprises a toilet, pedestal wash basin with mixer tap and a panelled bath with a mixer tap & a hand held shower attachment. Bedroom 2 - 3.89 max x 3.82 max (12'9" max x 12'6" max) - Fitted carpet, timber frame windows to the rear aspect, radiator and a built in storage cupboard. Kitchen - 3.86 x 3.34 (12'7" x 10'11") - Exposed floorboards, timber frame window to the rear aspect, radiator, tile splash backs, units above & below laminate work surfaces, inset stainless steel 1.5 sink & drainer with mixer tap, built in oven, gas hob, stainless steel extractor fan and space for a fridge freezer & washing machine. Storage Room - 2.22 x 0.90 (7'3" x 2'11") - Exposed floorboards & fitted carpet and a timber frame obscure window to the side aspect. Front Landing - Laminate flooring, radiator, timber frame windows to the front & rear aspect and doors opening to the sitting room, balcony, bedroom 1 and stairs. Sitting Room - 6.59 into bay x 4.20 max (21'7" into bay x 13'9" m - Laminate flooring, x2 radiators, period fireplace and timber frame bay windows to the front aspect. Balcony - 4.54 x 1.17 (14'10" x 3'10") - A balcony with outdoor lighting and sea views. Bedroom 1 - 4.72 max x 4.01 max (15'5" max x 13'1" max) - Exposed floorboards, radiator, timber frame windows to the front aspect and a door opening into the en-suite shower room. En-Suite - 2.26 x 1.66 (7'4" x 5'5") - Exposed floorboards, timber frame window to the rear aspect, tiled walls, suite comprises a toilet, dual wash basins with hot & cold taps set into a storage unit and a shower tray. Stairs Leading To The Second Floor Landing - Timber staircase, radiator, loft access, storage cupboard and doors opening to bedrooms 3-4 & the airing cupboard. Bedroom 3 - 4.85 x 2.83 (15'10" x 9'3") - Fitted carpet, UPVC double glazed window to the rear aspect, radiator and eaves storage cupboards. Bedroom 4 - 3.31 x 2.76 (10'10" x 9'0") - Fitted carpet, x2 UPVC double glazed windows to the rear & side aspect and a radiator. Outside - At the front, gate access opens to a pathway that leads along the side and around to the back of the property, with an additional gate providing entry to the garden. This spacious westerly-oriented garden offers ample outdoor space, including a laid lawn and a detached garage, all fully enclosed by a brick wall for added privacy. Lease Information - The number of years left to run 963 years. Ground rent £5.00 per annum, service charge is noted in the Lease to be 50% of the costs of the Landlord’s maintenance and insurance costs. Agent Note - - This property benefits from a right of way through the side and rear garden of number 32, providing pedestrian access to the entrance of 32a. - This property requires renovations throughout, including works on windows, the en-suite bathroom and the rear gate. Services: Interested parties are requested to make their own enquiries to the relevant authorities as to the availability of services. Important Notice to Prospective Buyers: We draw your attention to the Special Conditions of Sale within the Legal Pack, referring to other charges in addition to the purchase price which may become payable. Such costs may include Search Fees, reimbursement of Sellers costs and Legal Fees, and Transfer Fees amongst others. Additional Fees: Buyer's Premium - £900 inc VAT payable on exchange of contracts. Administration Charge - 0.3% inc VAT of the purchase price, subject to a minimum of £1,200 inc VAT, payable on exchange of contracts. Disbursements - Please see the legal pack for any disbursements listed that may become payable by the purchaser on completion. Council Tax Band B Lease Duration 963 years ( years unexpired) Annual Ground Rent £5
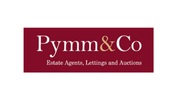 Pymm & Co
Pymm & Co