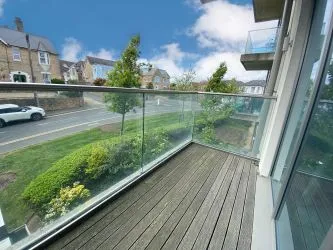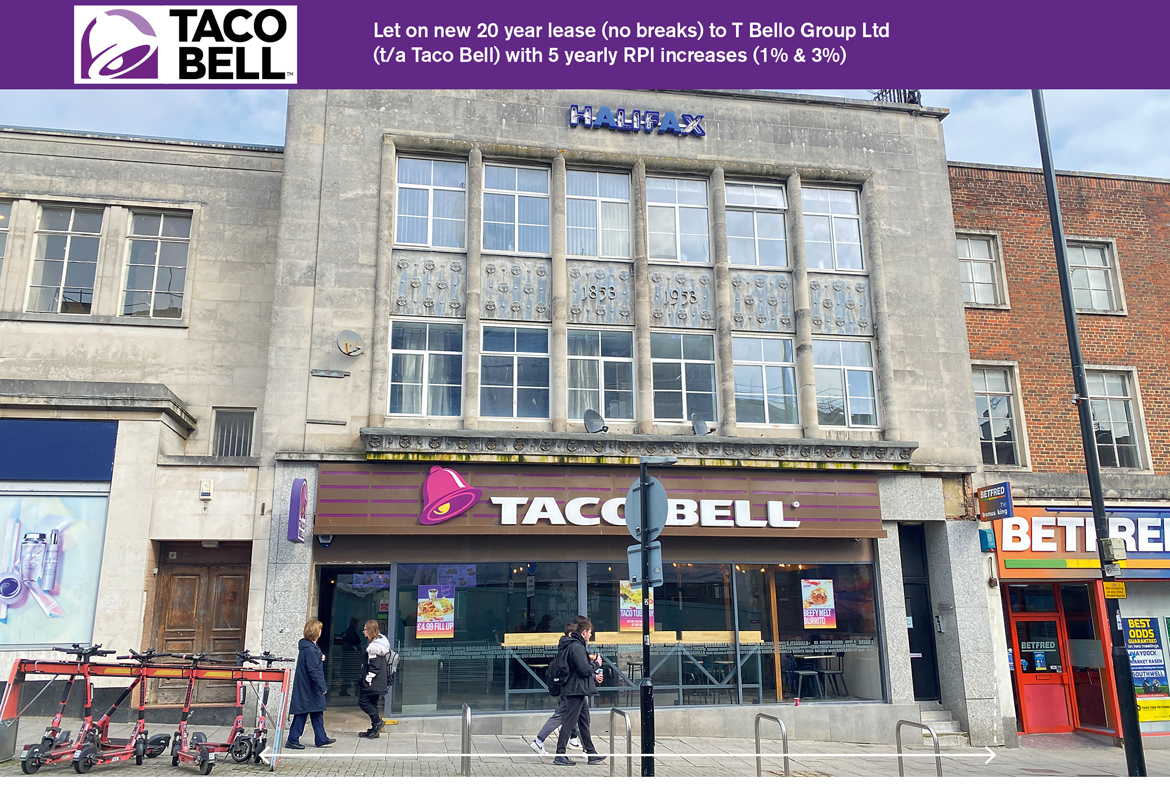Property Auction Agent are delighted to offer for sale at auction this delightful three-bedroom semi-detached property offers a spacious and comfortable living environment situated in a sought-after location. With its prime position close to excellent schools, a range of amenities, and stunning coastal walks, this home presents offers a range of possibilities. Upon entering, the property presents a dining area that leads into a lounge with a bay window, offering ample natural light. This flexible space is ideal for entertaining. The kitchen is well-equipped, providing sufficient space for cooking and meal preparation. The property includes a sunroom, which opens to a landscaped garden, suitable for outdoor activities and dining. Upstairs, there are three spacious bedrooms, and a family bathroom serves the top floor. Tenure : Freehold Council Tax Band : C EPC: E FULL DESCRIPTION ENTRANCE: Entered via an obscure uPVC double glazed door into: PORCH: Wood effect laminate flooring, wall mounted consumer unit and fuse box, coving to ceiling, glazed wooden door into: DINING AREA: 5.49 x 3.65 - Coving to ceiling, uPVC double glazed window, wood effect laminate flooring, stairs to first floor, door under stairs storage cupboard, radiator x2, door to kitchen, opening through into: LOUNGE: 4.38 x 3.07 - Coving to ceiling, uPVC double glazed bay window, radiator, uPVC double glazed windows x2, wood effect laminate flooring. KITCHEN: 2.97 x 4.40 - Fitted with a range of matching wall and base units with work surface over, stainless steel sink with drainer and mixer tap, four ring gas hob with extractor fan over and electric oven under, plumbing for washing machine, space for fridge/freezer, floor standing gas boiler, part tiled walls, tiled floor, uPVC double glazed window, coving to ceiling, radiator, door to: SUNROOM: 2.97 x 2.59 - uPVC double glazed windows, uPVC double glazed door with side panel, tiled floor, radiator, perspex ceiling, ceiling fan. LANDING - Access to loft, doors to: BEDROOM THREE: 4.00 x 2.96 - uPVC double glazed window, radiator, wood effect laminate flooring, built in storage cupboards. BATHROOM: 2.29 x 1.97 - Fitted with a three-piece suite comprising of bath with shower over, w.c and wash hand basin, wood effect vinyl flooring, obscure uPVC double glazed windows, coving to ceiling, part tiled walls, radiator, extractor fan. BEDROOM TWO: 3.37 x 3.05 - uPVC double glazed windows, radiator, coving to ceiling. BEDROOM ONE: 5.31 x 3.74 - Coving to ceiling, wooden effect laminate flooring, radiator, two uPVC double glazed windows. External Driveway to side leading to the garage and mature rear garden with a block-built storage shed. PAYMENTS To bid online you will be required to pay a holding fee this will only be retained should you be the successful bidder. To exchange contracts, you will be required to pay a 10% deposit and sign the contract within 24 hours and complete the transaction paying the balance of funds within 28 days, (this timescale may vary always read the contract in the Legal Pack for confirmation). Due to the timescales involved, we strongly recommend ensuring your finances are in place prior to bidding. *A buyer’s premium fee is payable should a property be sold pre-auction this fee is subject to a minimum fee of £3,995.
 Property Auction Agent
Property Auction Agent




















