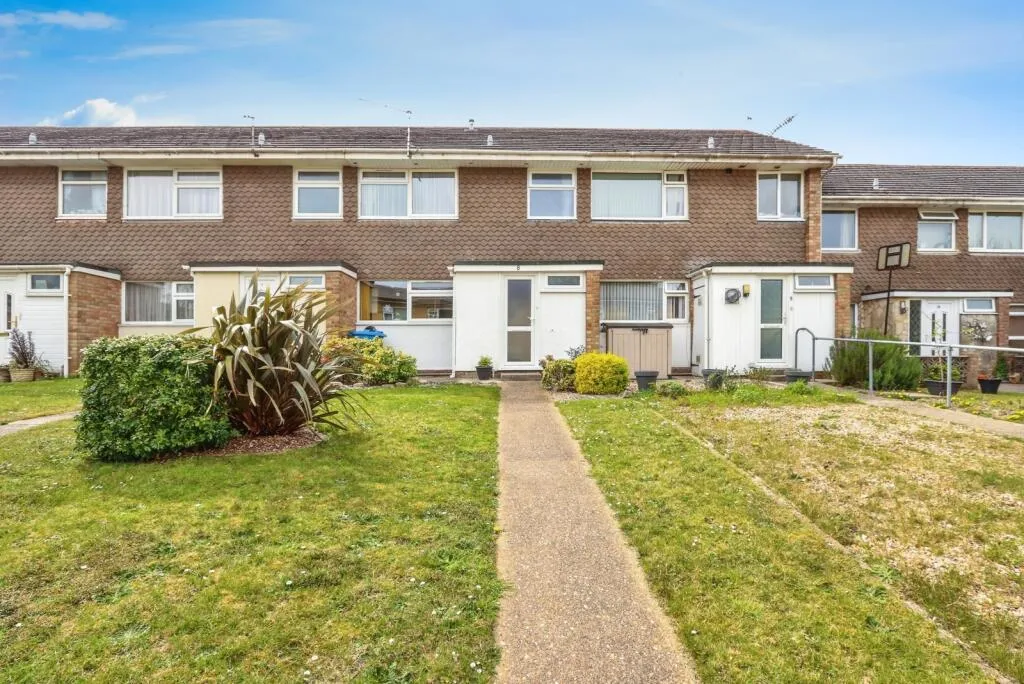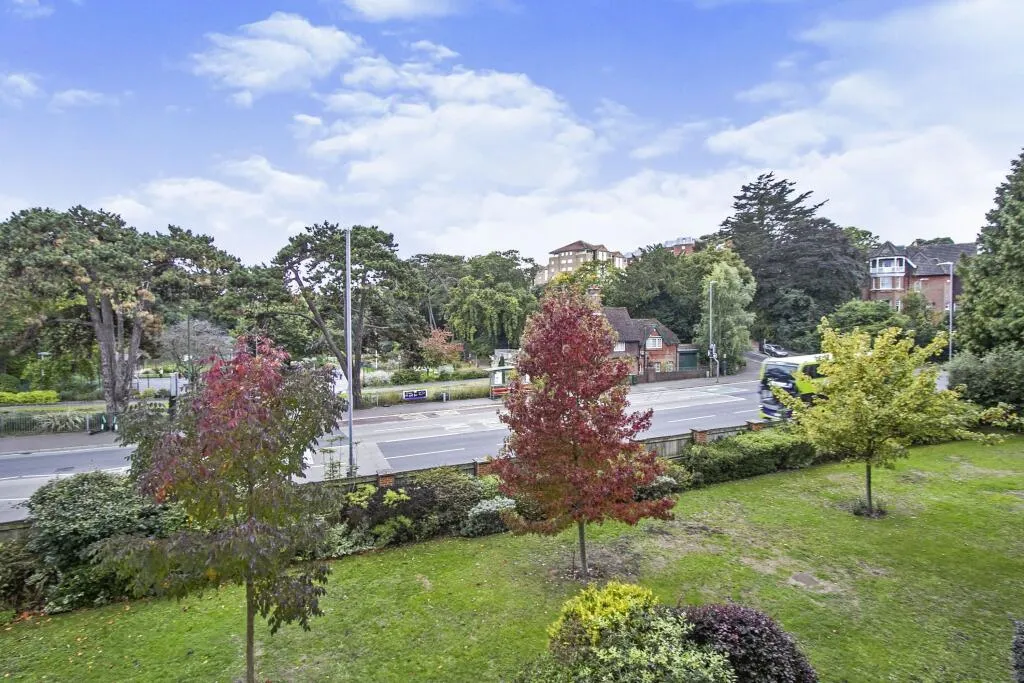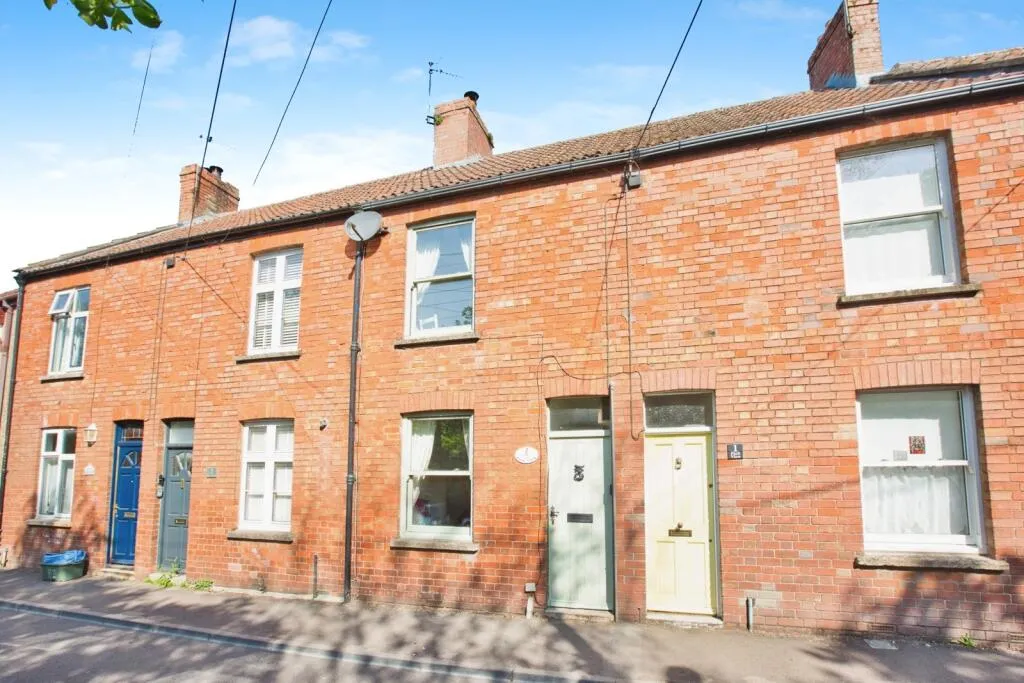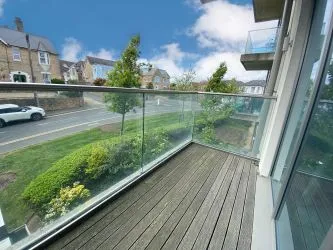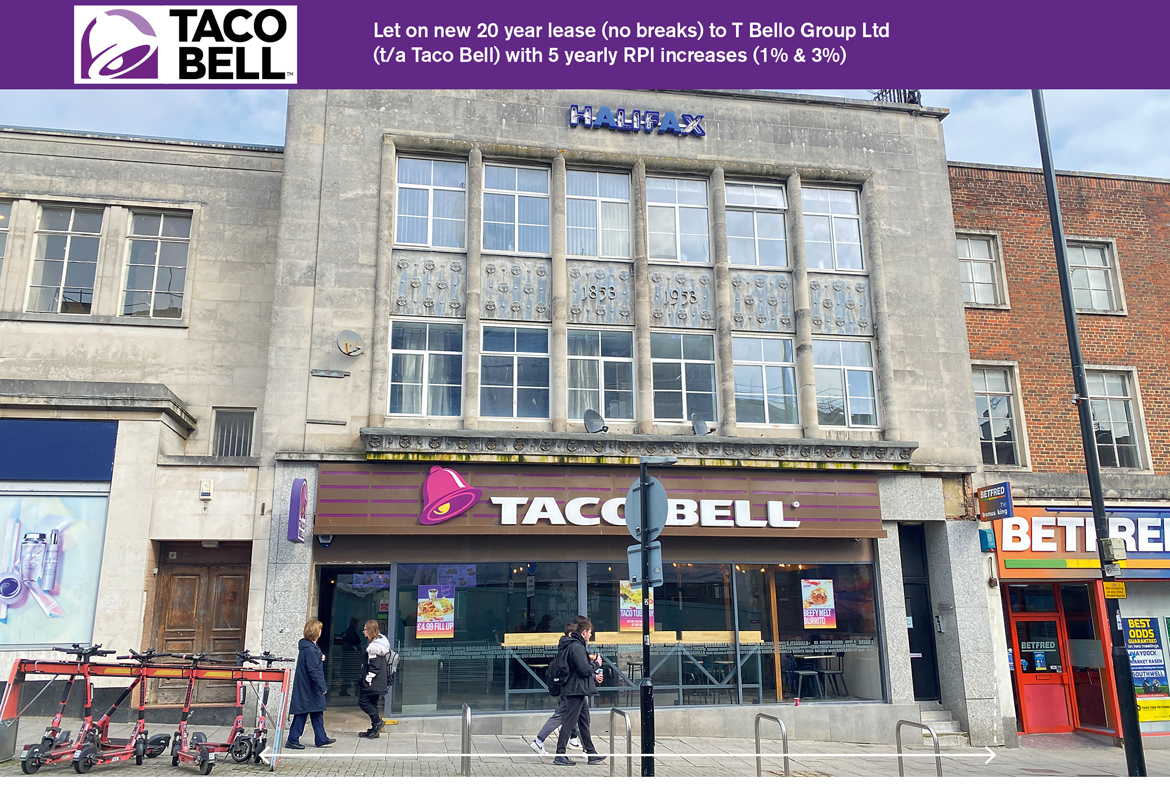Palmer Snell is a trusted auction house and estate agency with a strong presence across the South West. As part of the Countrywide network, they offer expert property sales, lettings, and auction services, ensuring professional guidance and support for buyers, sellers, landlords, and tenants.
Read more Read moreHouse & Land
Chelynch, Shepton Mallet, Somerset, BA4 4PY
About this property
Description
A Rare opportunity to acquire a plot in 4.45 acres with Full Planning consent for a four bedroom residence of 428 M2 (4607 sq ft) including an already built detached ancillary first floor office (45m²) over a three bay carport and store as well as a double garage. The Site Approximately 4 acres of grade 3 agricultural land with the development plot sitting in approximately a further 0.5 acres. Planning was granted on 4th September 2019 from Mendip County Council under reference 2019/1050/FUL for change of use and demolition of agricultural buildings and erection of new residence and ancillary building containing a carport, store and office. The Planning consent has approval of condition 3 - (Materials), 7 - (Surface Water Drainage System) on planning consent 2019/1050/FUL. Planning was granted on 26th January 2024 for the Erection of a Storage Building & Compensatory Bat Roost under reference 2023/2334/HSE The Planning for the detached house is proposed for a spacious ground floor with a sweeping staircase through the double height entrance hall and on into the Kitchen/Dining/ Living space, opening out beyond on to a large patio. To the right hand side of the entrance hall is a Living Room orientated to the front of the property (south), while a large WC - Shower Room and separate Utility Room beyond sit on the eastern elevation. The inner part of the Dining space features a more cosy Lounge area with a fireplace and access through to a formal Dining Room and separate Library / Snug. Both rooms also feature fireplaces, and both have separate access on to the covered south facing Loggia, looking over the field to the south. At first floor level the landing has views over the double height entrance hall and over the fields to the south. The four bedrooms all feature en-suite bathrooms. In addition, the main suite features a dressing room and a roof terrace, while Bed two features a dressing room/ study. All first floor rooms feature vaulted ceilings. Set forward of the main house, is a built three bay carport providing covered parking, while a generous turning space allows for further vehicles and visitors. Above the carport is an ancillary office within the roof space. The newly build carport sits adjacent to the proposed detached dwelling and has mains water, electric and a sewage treatment plant. Set on the first floor of the three bay carport there are countryside views across as you enter via your own front door into a spacious open plan office area with a kitchen with a range of base and wall units and a built in oven and hob, with oak flooring throughout. The office also has an open plan shower room area comprising of a double shower, sink inset to vanity unit and dual flush wc. Location The site is approached via a 130 meter hardcore track shared drive and set within a rural position and has a newly built detached triple car port with a first floor office. If you are heading in on the A361 from Shepton Mallet you’ll turn left into Doulting Village. Keep going along that road 750yards past the Stone Quarry, just before you get to The Poachers Pocket Pub with it on you’re left there is a sharp turning left signposted Bodden, if you take this you’ll drop down into a dip with a pond on you’re right and woods on you’re left. Keep going and as the road straightens coming up the hill you’ll see a static caravan and new build on you’re right. We are the timber cladded new build Coach House in the middle, just past the static caravan. Viewings Strictly by appointment however the site can also be viewed from the roadside only in a safe manner. Site Services We understand that utilities are within the vicinity with mains water, electric and a sewage treatment plant. Local Authority Mendip County Council Town & Country Planning Interested parties should make their own enquiries with Mendip County Council Services & Tenure To be sold with freehold title and full vacant possession, there are no leases. We have NOT been advised that the site is affected by any onerous covenants or restrictions which may affect title or future uses (Land Reg WS93948). Any CIL or S106 to be paid for by the Purchaser Auctioneer comments This property is for sale by the Modern Method of Auction, meaning the buyer and seller are to Complete within 56 days (the "Reservation Period"). Interested parties personal data will be shared with the Auctioneer (iamsold). If considering buying with a mortgage, inspect and consider the property carefully with your lender before bidding. A Buyer Information Pack is provided. The winning bidder will pay £349.00 including VAT for this pack which you must view before bidding. The buyer signs a Reservation Agreement and makes payment of a non-refundable Reservation Fee of 4.50% of the purchase price including VAT, subject to a minimum of £6,600.00 including VAT. This is paid to reserve the property to the buyer during the Reservation Period and is paid in addition to the purchase price. This is considered within calculations for Stamp Duty Land Tax. Services may be recommended by the Agent or Auctioneer in which they will receive payment from the service provider if the service is taken. Payment varies but will be no more than £450.00. These services are optional.
