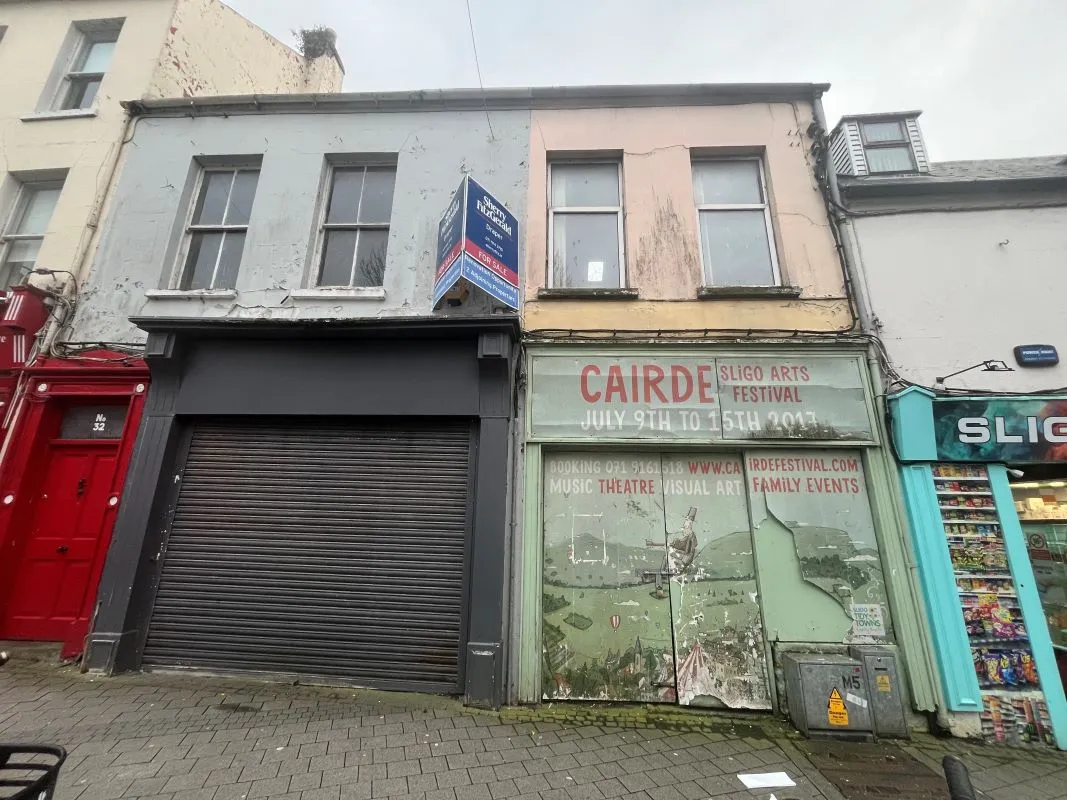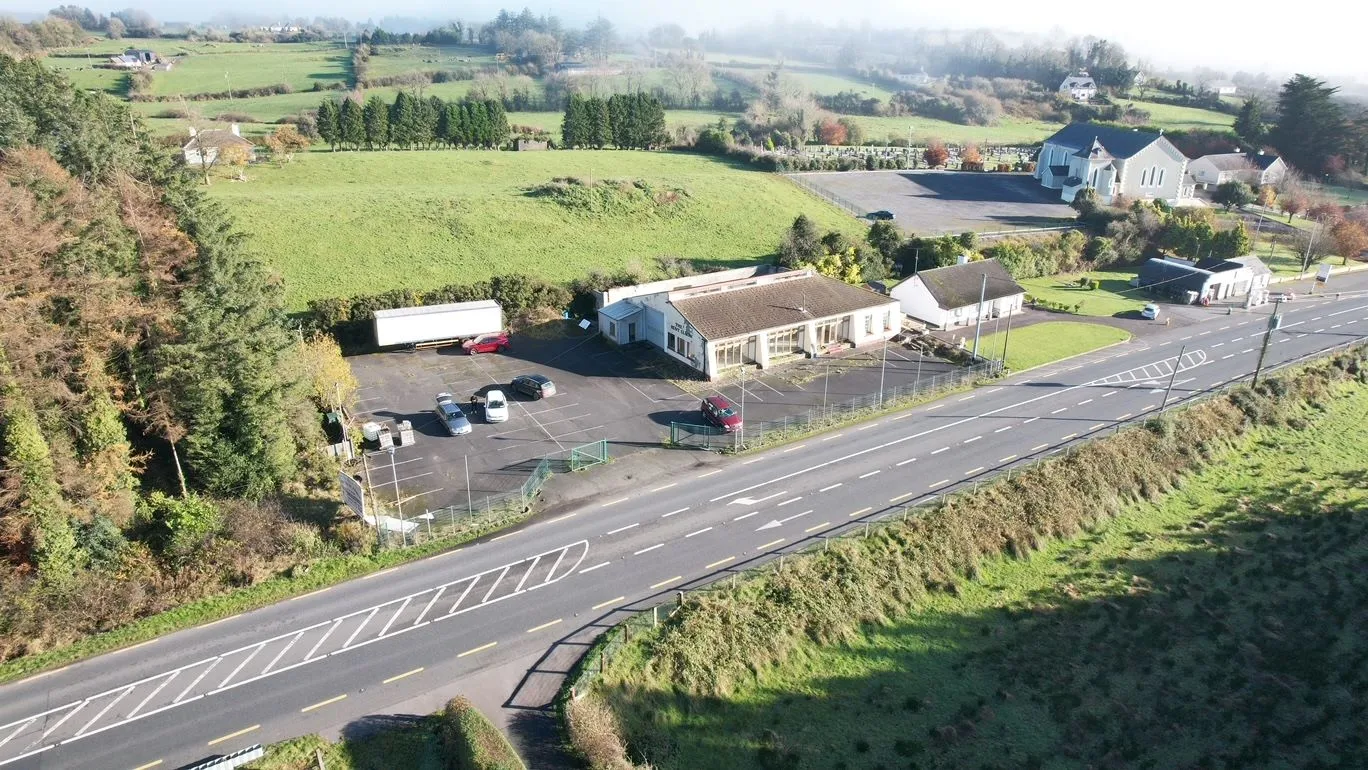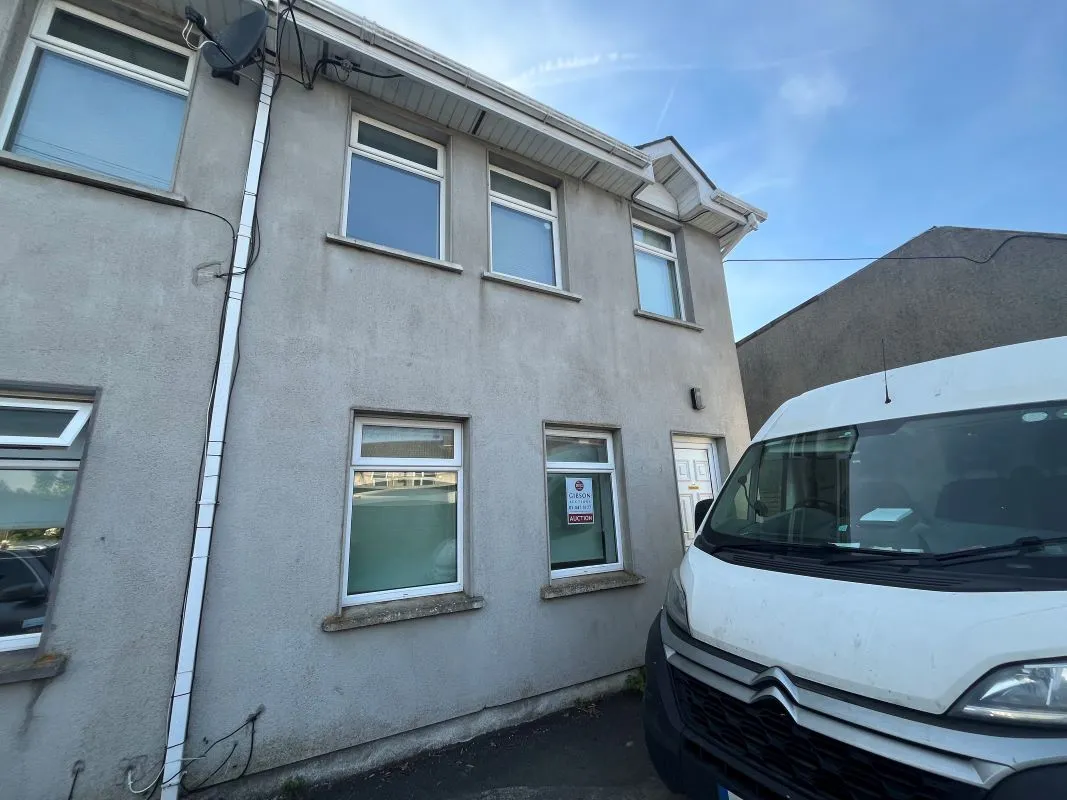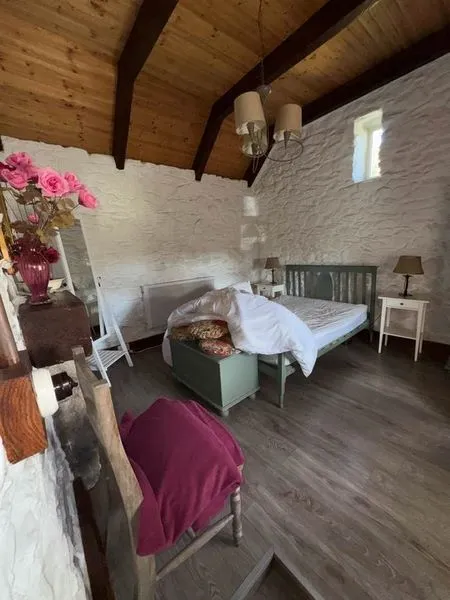Welcome to a remarkable opportunity in the picturesque countryside, where the potential for your dream home awaits. This partially constructed house spans an impressive 175 square meters and is designed as a 4-bedroom dormer residence, nestled on a generously spacious 0.41-hectare (1.01-acre) site, providing a tranquil and private setting. Located at the end of a secluded, private laneway, this property offers the perfect blend of rural seclusion and accessibility to essential amenities. Key Features: Partially Constructed Residence: This property represents a unique canvas where you can realize your vision of a comfortable and spacious 4-bedroom dormer residence. The partially constructed house provides an excellent foundation for completing the project according to your preferences. Expansive Site: The property occupies a sprawling 0.41-hectare (1.01-acre) site, offering ample space for landscaping, gardening, outdoor activities, and potential expansion, making it ideal for those who value open spaces and serenity. Picturesque Surroundings: Set amidst nature's beauty, this property is embraced by the tranquil charm of fields and forestry. The views from the property are truly captivating, making it an ideal retreat for those seeking a connection with the natural world. Planning: Initially granted under application reference PL06709. The block shell of the dwelling has been completed, and the proposed accommodation promises spacious living areas, giving you the freedom to tailor the interior to your preferences. Ground floor: Entrance Hall (2.6 x 4.1), Living room with open fire place (4.8 x 5.3), Kitchen/ Dining room (7.1 x 4.0), Conservatory (3.9 x 3.9), Utility (3.3 x 3.2), Jack & Jill Shower room (2.6 x 1.4) Bedroom 1 (3.9 x 4.1). First Floor: Landing (1.5 x 3.8), Bedroom 2 (3.9 x 3.8) with ensuite (1.8 x 2.3), Bedroom 3 (3.8 x 2.8), Bedroom 4 (3.5 x 2.9) Bathroom (2.5 x 2.9). Mains Water & Electrical connections available. Waste treatment system requires installation. BER Exempt. Included plans for a detached garage (7.4 x 4.9). Could qualify for both SEAI & Property Refurbishment Grants. . GPS: 54.0506832, -7.60838378. An ideal property for those looking for a home building project. Plans, maps & further details on request.
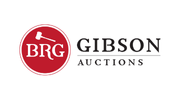 BRG Gibson
BRG Gibson