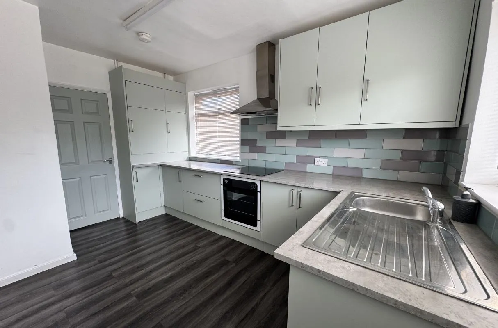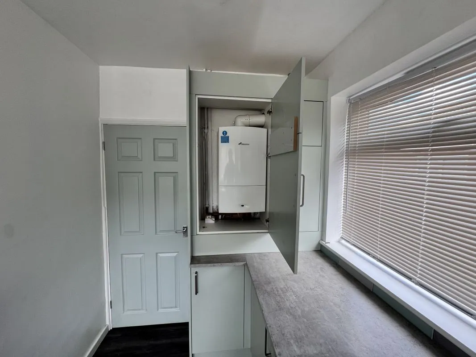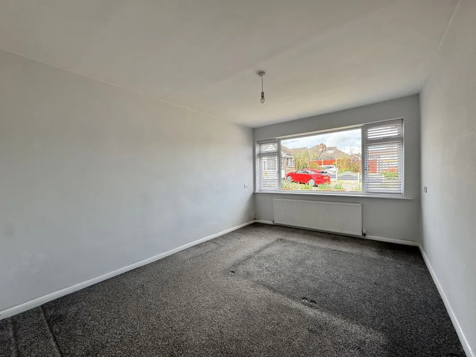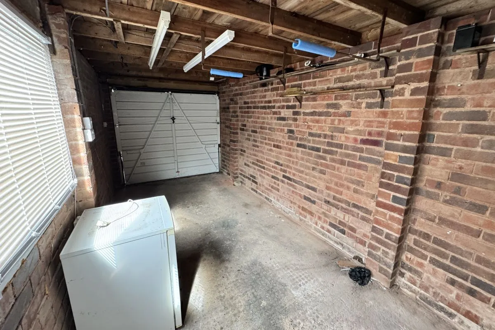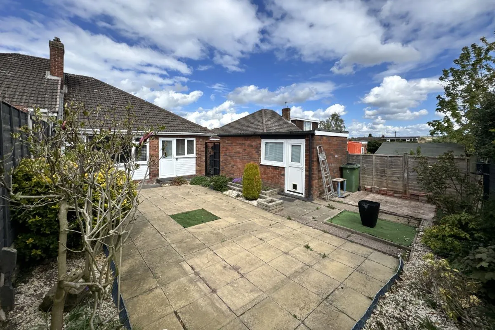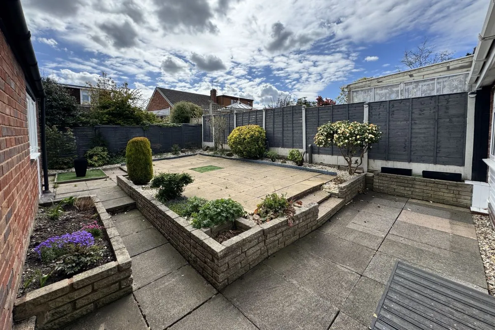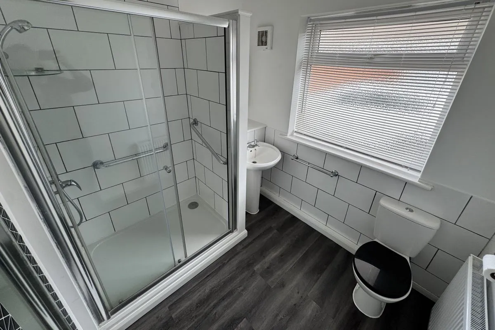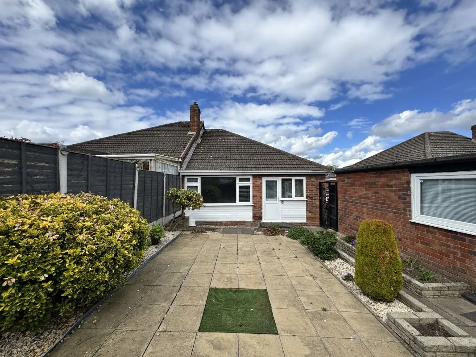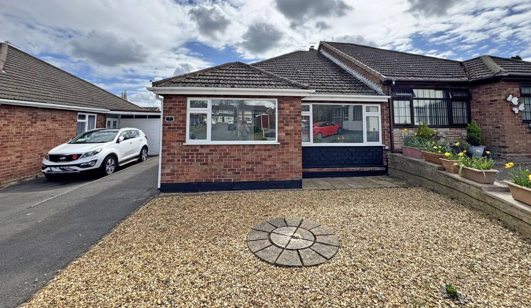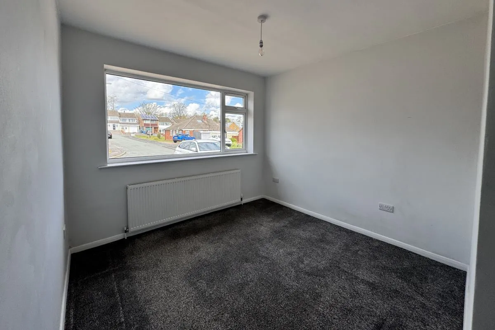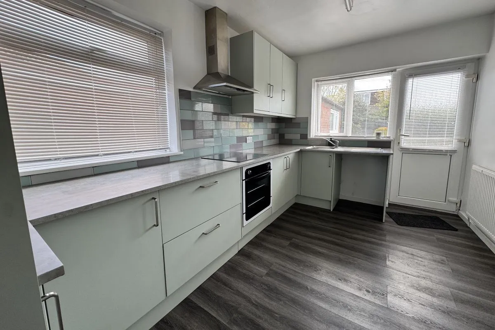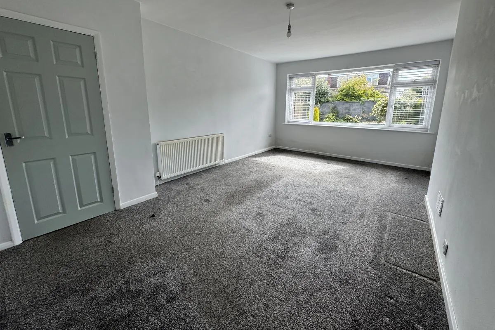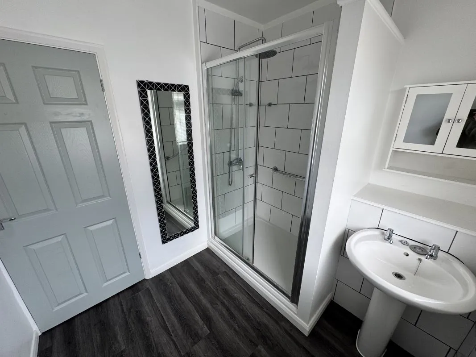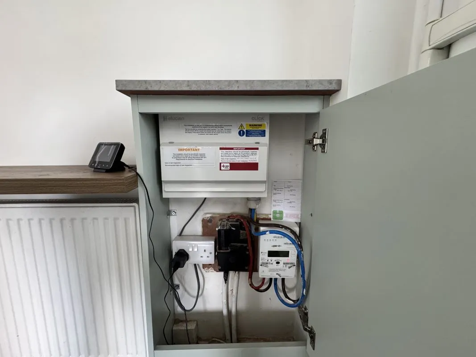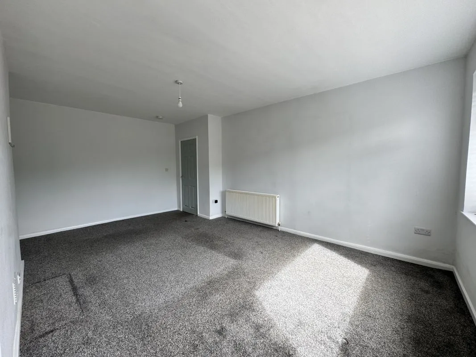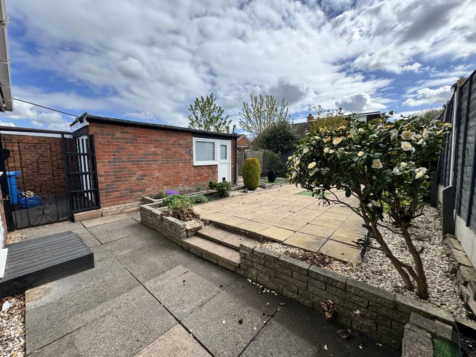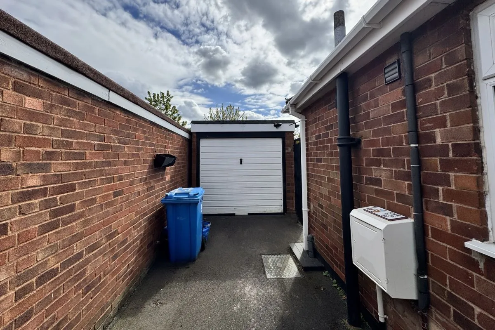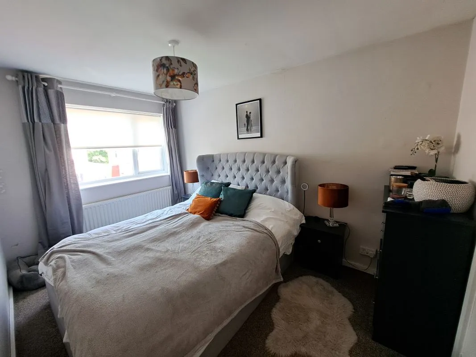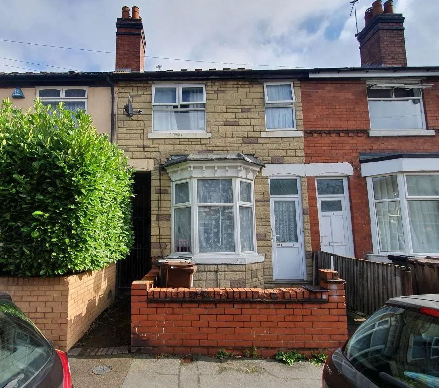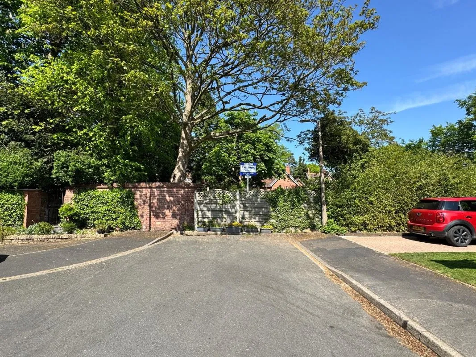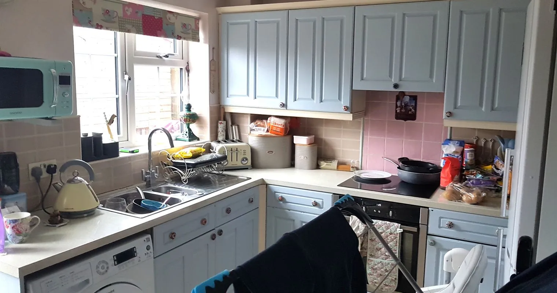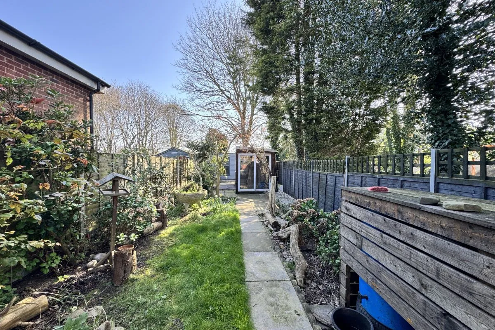A semi detached bungalow of brick construction surmounted by a hipped interlocking tile clad roof set back behind a gravelled foregarden and providing well laid out accommodation benefitting from two double bedrooms, mostly UPVC double glazed windows, gas fired central heating and garage. The property is situated in a cul-de-sac located off Glenthorne Drive and forms part of a well regarded residential village popular with commuters and within easy reach of facilities at the Village centre and conveniently located for the surrounding towns of Walsall and Cannock, together with the M6, M6 Toll and M54 Motorways. Ground Floor Porch, Entrance Hall, Bedroom One: 3.05m x 2.90m, Bedroom Two: 3.20m x 4.90m, Shower Room: 2.38m x 2.08m having part tiled walls, shower cubicle, WC and wash hand basin, Lounge: 5.40m x 3.50m, Kitchen 2.60m x 4.50m having a range of fitted units. Outside : Front: Open gravelled forecourt with side driveway providing off road parking and leading to brick and felt built Garage: 5.30m x 2.30m with up and over door. Rear: Enclosed garden, mainly hard landscaped. Council Tax Band – C EPC Rating – C (71) Legal Documents: Available at www.cottons.co.uk Viewings: Refer to Viewing Schedule online
 Cottons
Cottons