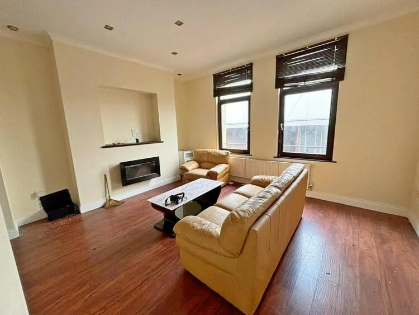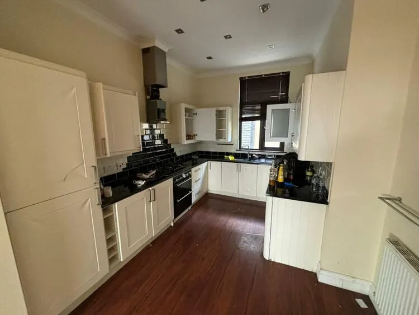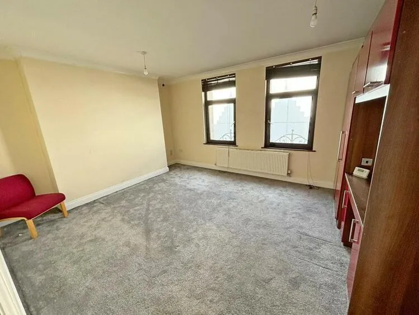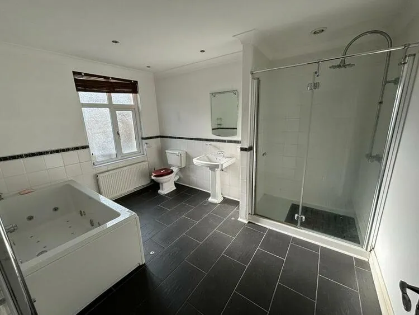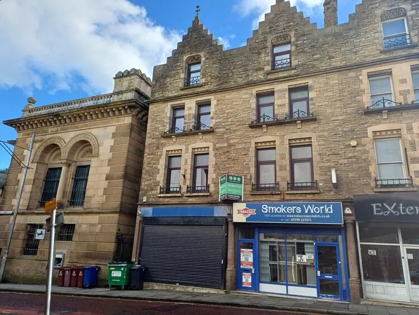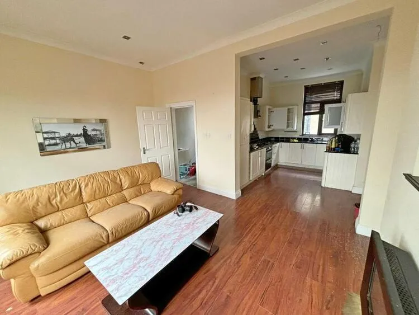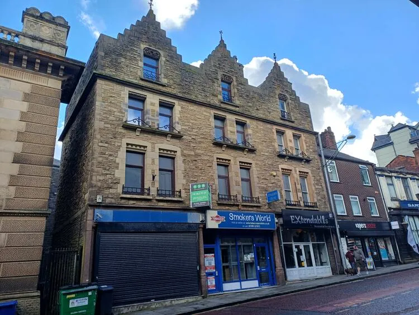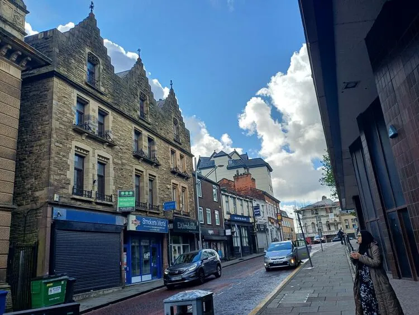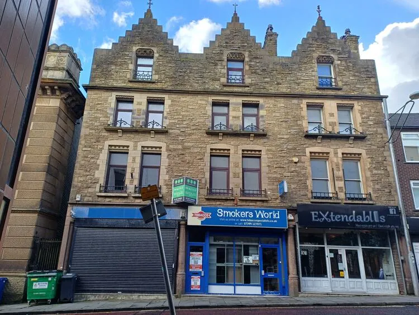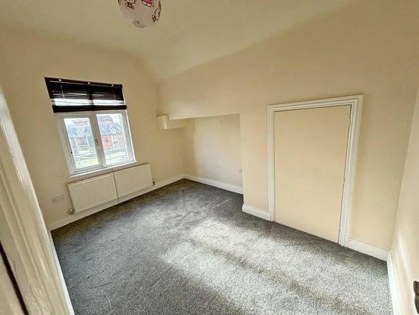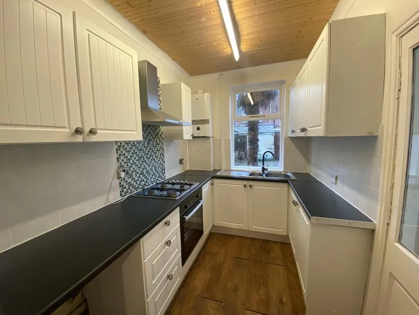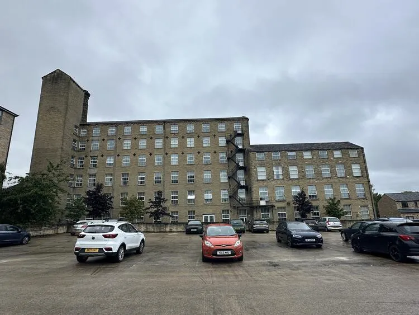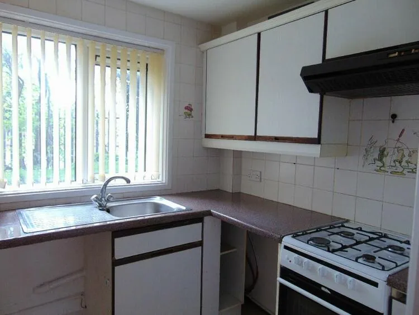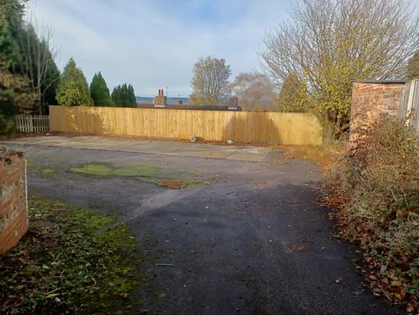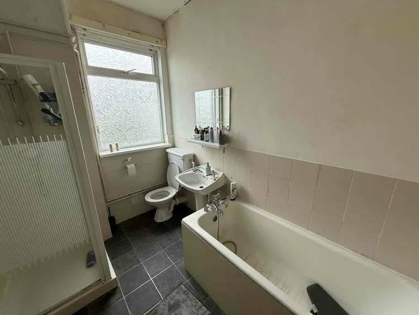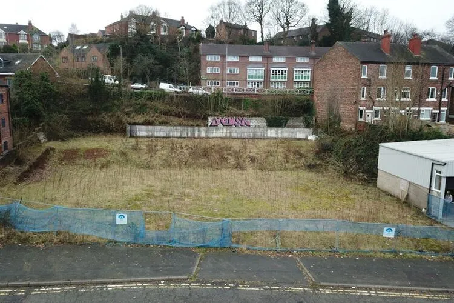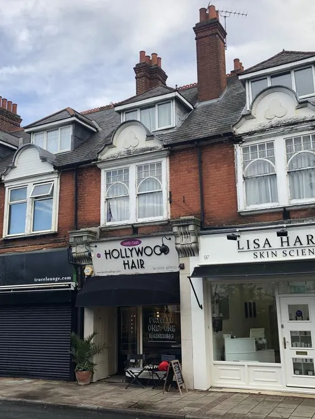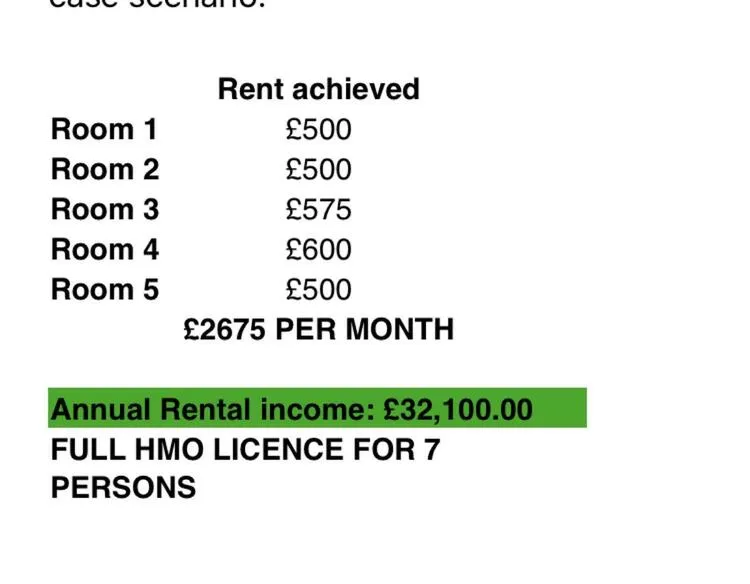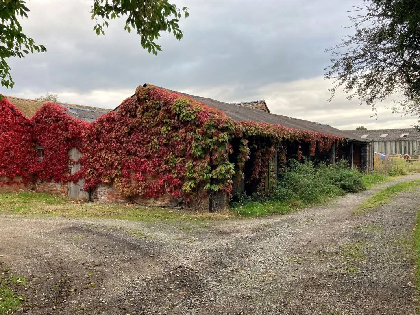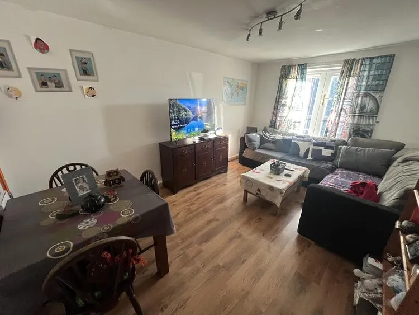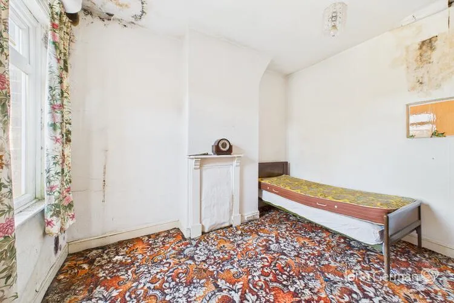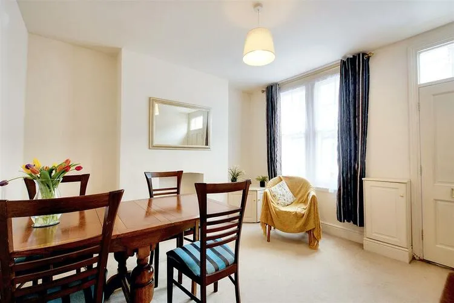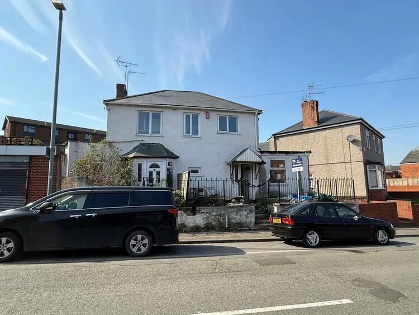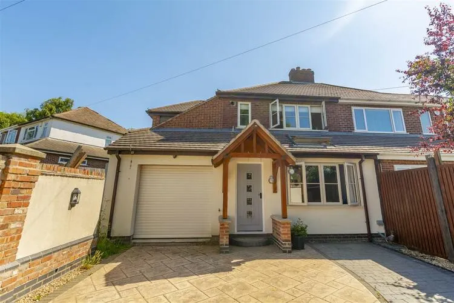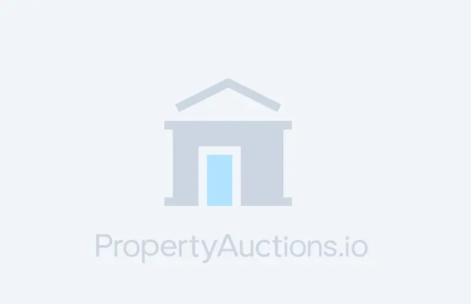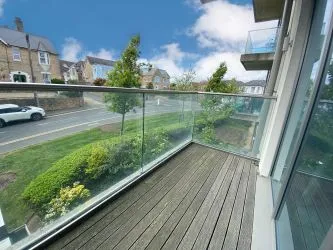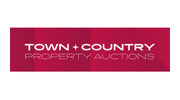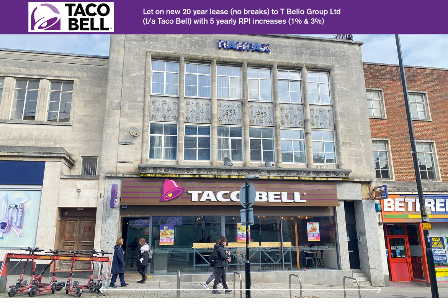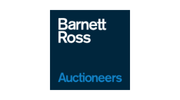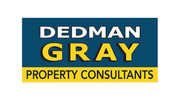A ground floor/basement retail property with a three bedroom flat to the upper floors. Currently let producing £22,740 per annum.
A mixed use retail/residential property occupying a prominent location in the heart of Blackburn. The property is located on Higher Church Street, adjacent to one of the entrances to The Mall and also to Lloyds Bank. Higher Church Street is a busy thoroughfare and typical occupiers on the street are local independent operators, such as beauticians, vaping shops and long-standing pubs with good levels of footfall down the street.
The property itself comprises a 3/4 storey stone building with a retail unit on the ground floor, and three bedroom residential flat to the upper floors. The property is fully tenanted with the ground floor rented as a convenience store. The shop and flat each have their own independent access externally but can also be accessed from each other internally.
Internally, the retail unit has laminate flooring, panelled walls and a suspended ceiling, incorporating covered LED lighting. The retail unit also benefits from built in speakers and vents into the ceiling. There are steps down to the basement level, which provides two rooms with laminate floors, painted walls and fixed bulb lighting. There is also a WC/sink and access to the rear area. To the rear of the basement is a small concrete yard for storage.
The flat can be accessed via an internal staircase from the retail unit or from the rear of the property via a concrete staircase. The flat has an entranceway, up to a large open plan lounge/dining area/kitchen. The second and third floors provide three good sized bedrooms. There is a bathroom to the second floor, with double open shower, WC, sink and a large bath with jacuzzi/whirlpool functions (un-tested).
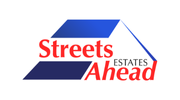 Streets Ahead Estates
Streets Ahead Estates