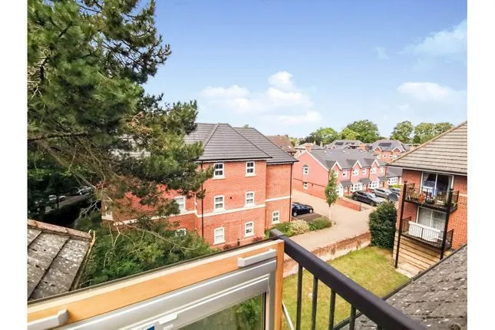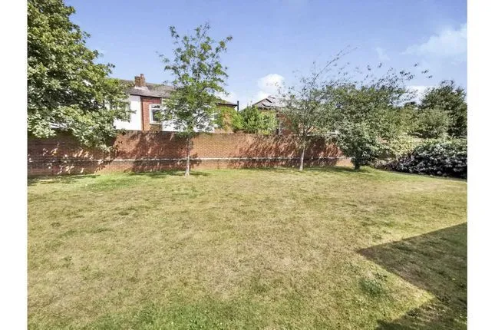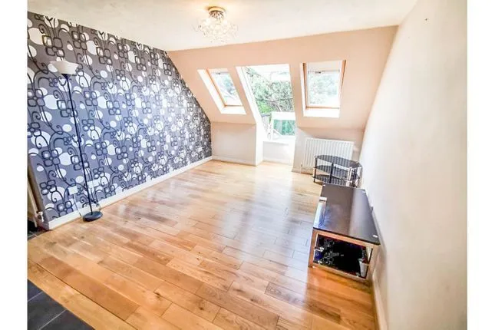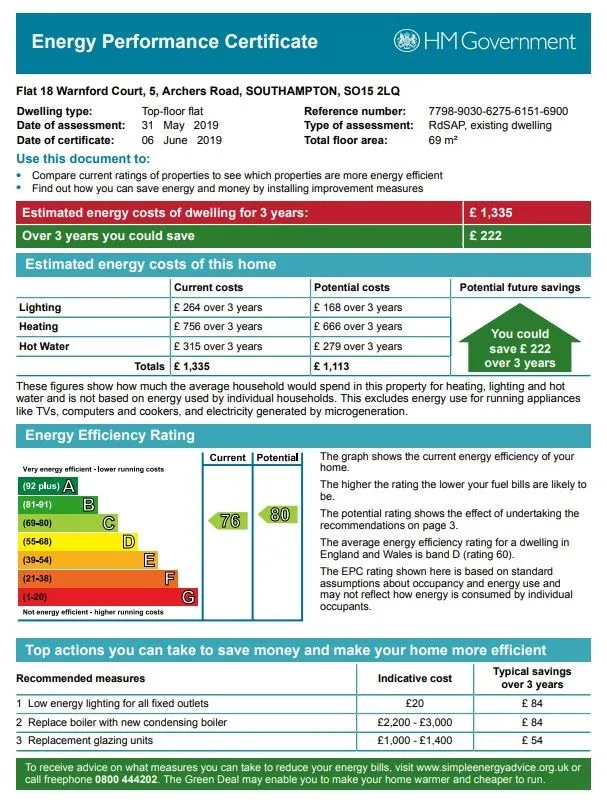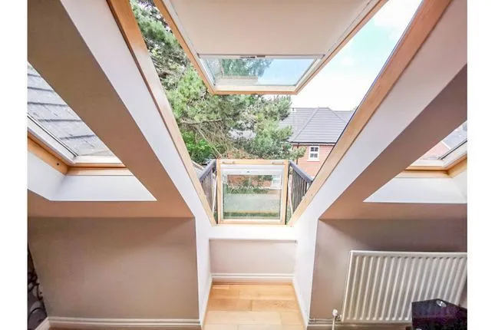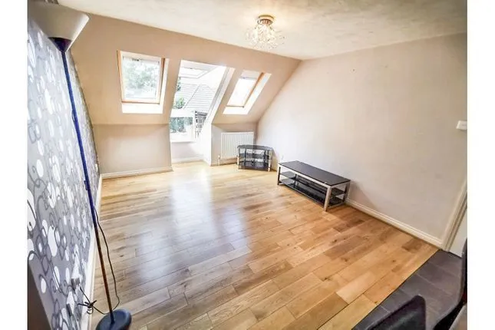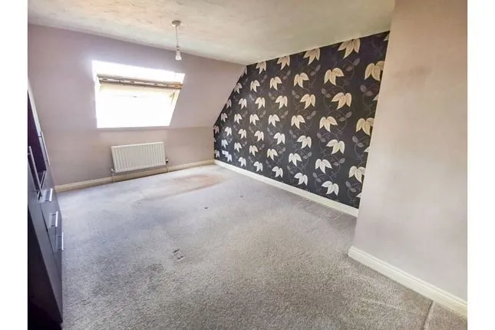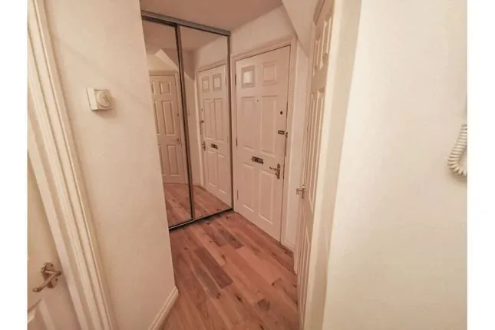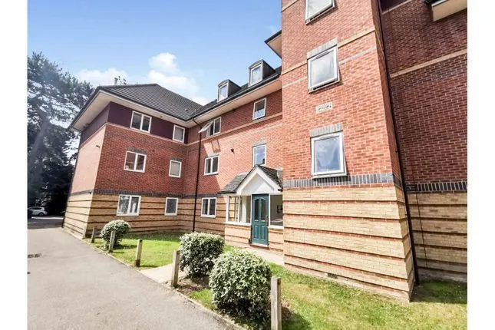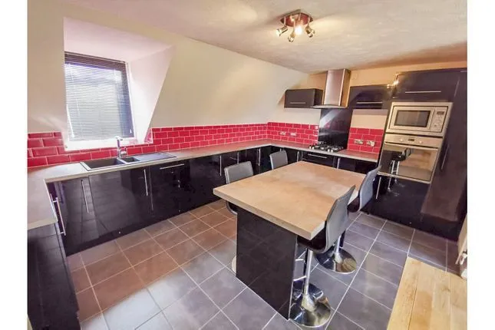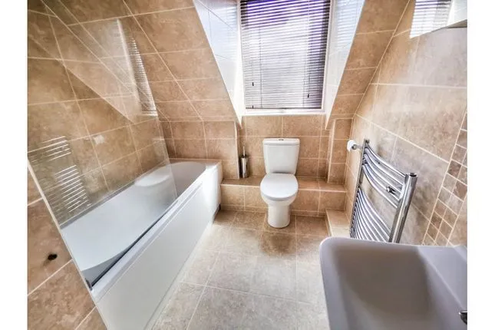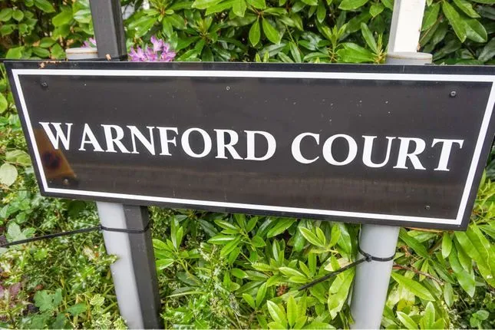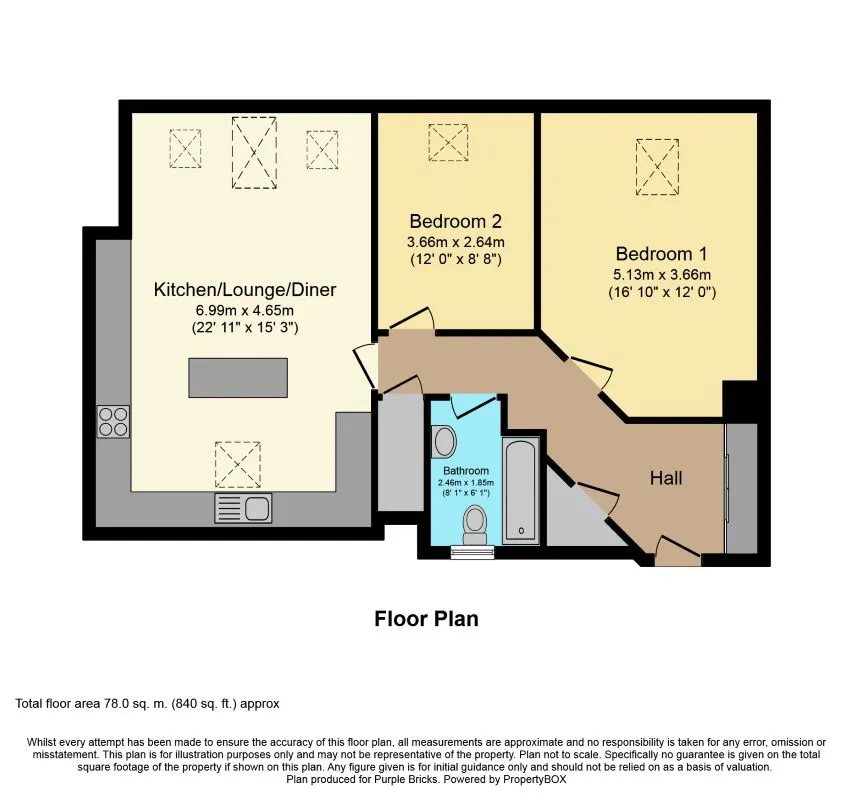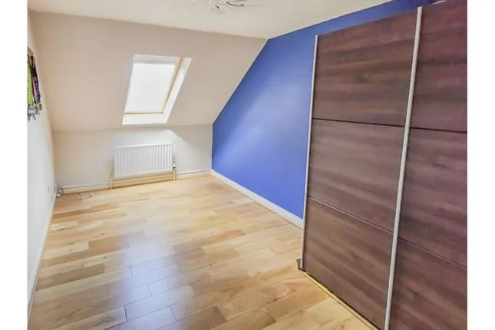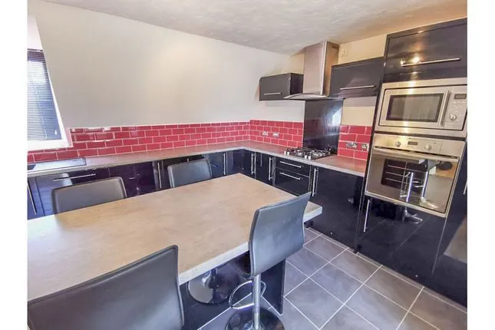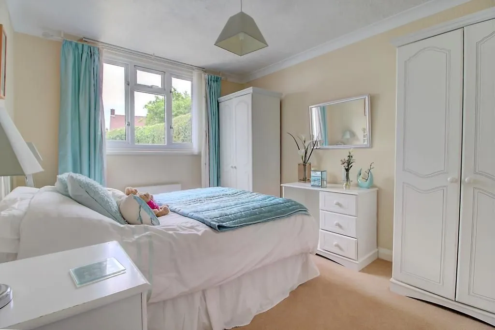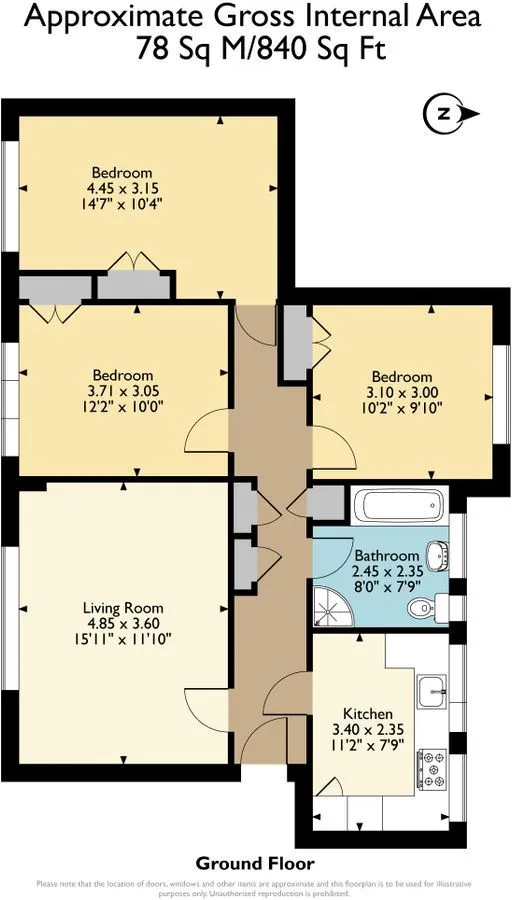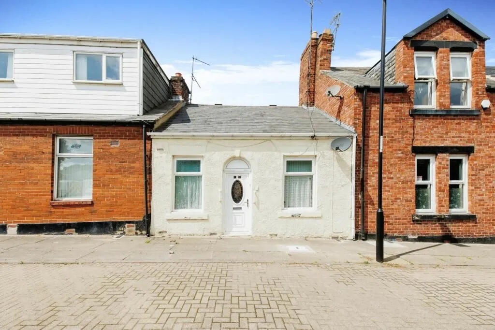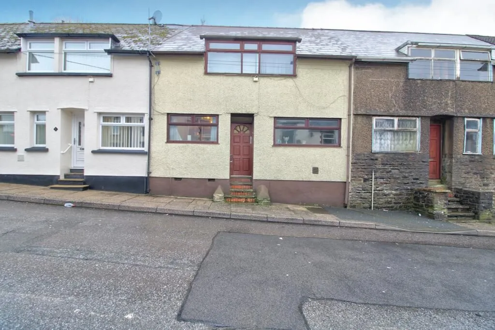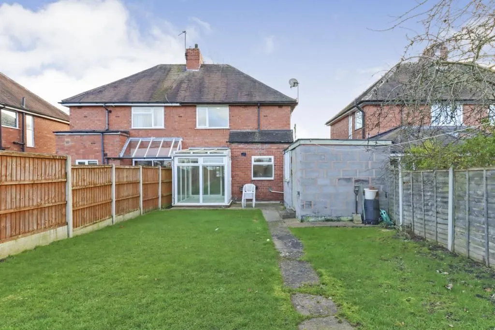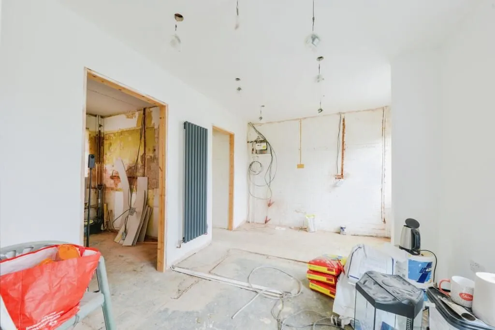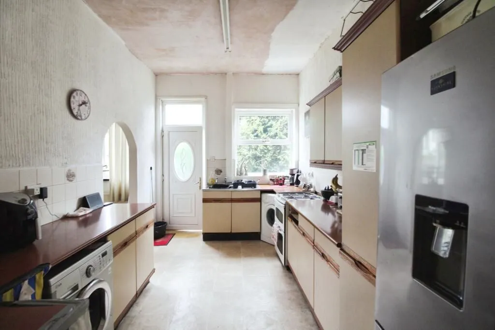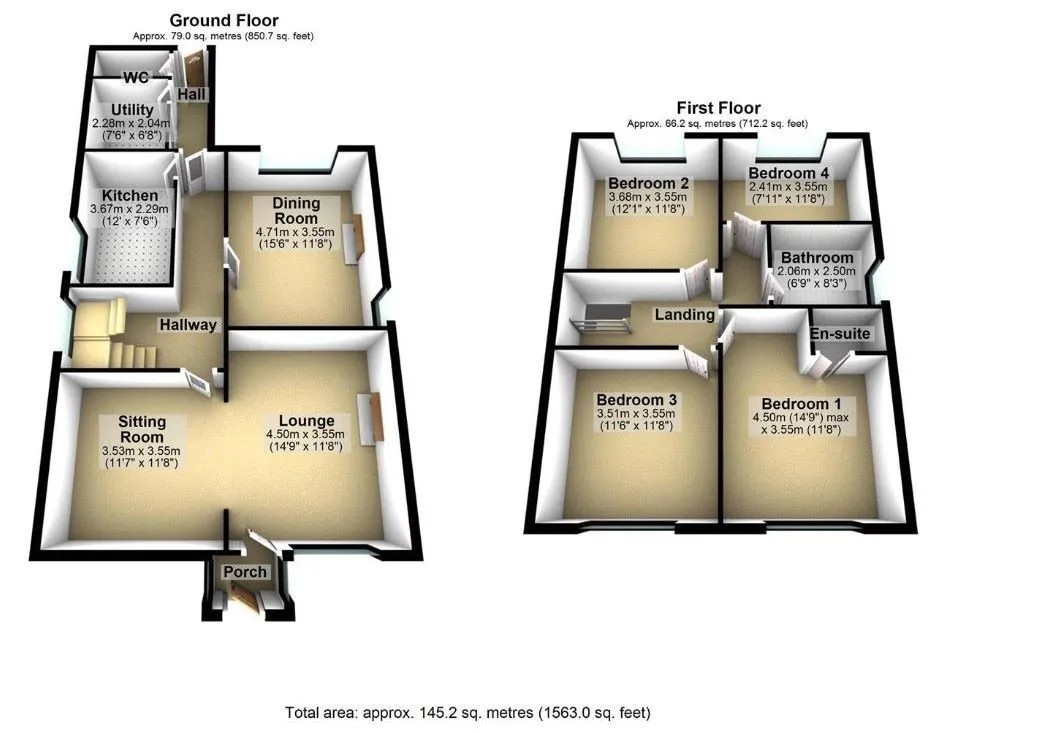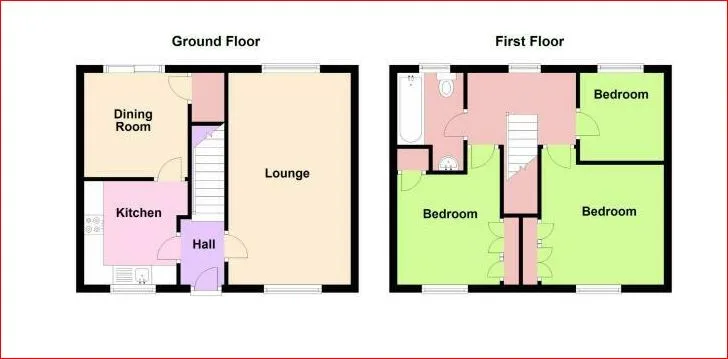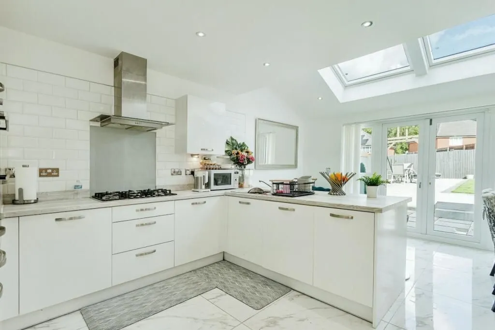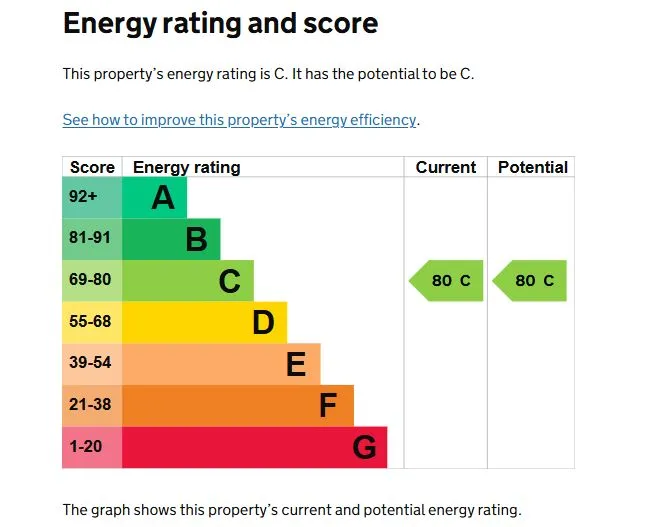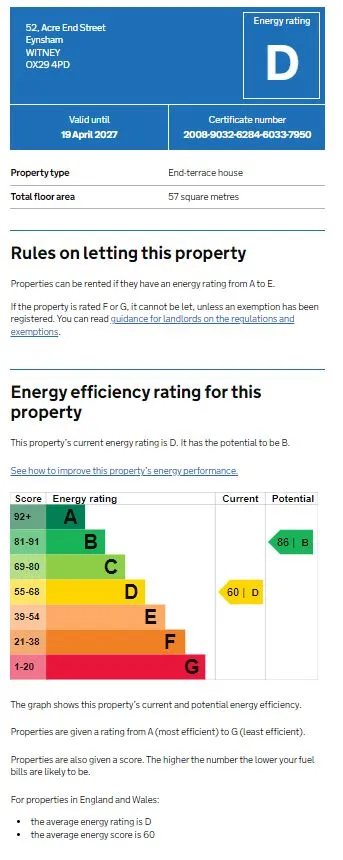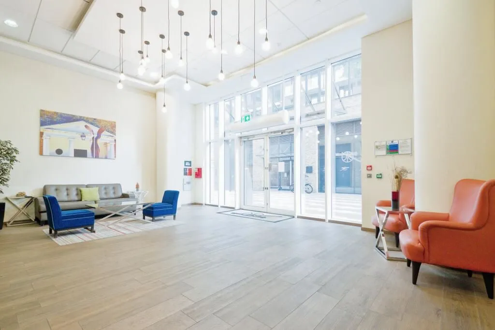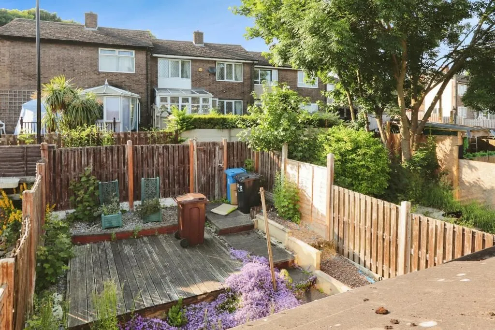The Property ** Physical viewings going ahead during 2nd lockdown** ** Extended the lease to 171 years ** The property is fully double glazed with blinds and remote controlled blackout blinds. The property benefits from ample storage, including two sizeable cupboards and loft space. Other feature include Oak Wood Flooring, Central Heating/ and a Velux Cabrio window balcony Entering the communal hallway via the security front door with intercom to all floors you will find a lift and stairs to all floors. A small landing on the 3rd floor is shared just by the 2 top floor apartments and then you pass through a doorway into an inner hall and to the front door. The entrance hall with oak flooring is spacious and has a large double storage/coat cupboard with sliding mirror doors and a further storage/airing cupboard. There is access to the large loft space with plenty of room for storage. Doors lead to all rooms. You enter into the open plan living/kitchen area which has a fantastic refurbished kitchen with ample worktop space including a central island breakfast bar and there is a good range of base and eye level units. Integrated appliances include: dishwasher, washing machine, gas hob with stainless steel extractor hood over and a built in eye level oven with separate microwave. There is space for a fridge freezer and there is a window with blind. The living area is spacious and a has solid oak wood floor and a super fold out Velux Cabrio window balcony system which allows you to enjoy the view and the feel of the outside. There are 2 double bedrooms with large Velux windows with remote black out blinds. Bedroom 2 has oak flooring. The bathroom is fully tiled with a bath with shower over, sink and WC. There is a chrome towel radiator. A viewing is highly recommended to fully appreciate this well presented accommodation. To book a viewing scroll down and click brochure and then book viewing. You can do this 24/7 Outside Outside there is a communal garden for sitting out and enjoying the sunshine. The apartment has a large allocated parking space and visitor parking as well as communal garden and bike store. Location Local shopping facilities are available in Bedford Place whilst more comprehensive amenities can be found at Southampton City Centre including the West Quay Shopping Centre. Southampton also boasts a mainline railway station providing access to London Waterloo, whilst the M3 can be accessed via The Avenue and the M27 via Thomas Lewis Way. The Sports Centre along with Southampton Common which has over 300 acres of parkland provides recreational facilities. General Information COMMUNAL ENTRANCE HALL LIFT AND STAIRS TO ALL FLOORS ENTRANCE HALL LOUNGE/KITCHEN AREA : 22'11 X 15'3 BEDROOM ONE : 16'10 X 12' BEDROOM TWO : 12' X 8'8 BATHROOM COMMUNAL GARDENS ALLOCATED PARKING SPACE VISITOR PARKING COUNCIL TAX BAND: C LEASE LENGTH 171 YEARS NO GROUND RENT SERVICE CHARGE APPROX £1100 Disclaimer for virtual viewings Some or all information pertaining to this property may have been provided solely by the vendor, and although we always make every effort to verify the information provided to us, we strongly advise you to make further enquiries before continuing. If you book a viewing or make an offer on a property that has had its valuation conducted virtually, you are doing so under the knowledge that this information may have been provided solely by the vendor, and that we may not have been able to access the premises to confirm the information or test any equipment. We therefore strongly advise you to make further enquiries before completing your purchase of the property to ensure you are happy with all the information provided. EPC Rating CURRENT 76/80 POTENTIAL Opening Bid and Reserve Price This Property is subject to an undisclosed Reserve Price which in general will not be 10% more than the Opening Bid. The Reserve Price and Opening Bid can be subject to change. The Online Auction terms and conditions apply. Comments Energy Performance Certificate (EPCs) An EPC is broadly like the labels provided with domestic appliances such as refrigerators and washing machines. Its purpose is to record how energy efficient a property is as a building. The certificate will provide a rating of the energy efficiency and carbon emissions of a building from A to G, where A is very efficient, and G is inefficient. The data required to allow the calculation of an EPC includes the age and construction of the building, its insulation and heating method. EPCs are produced using standard methods with standard assumptions about energy usage so that the energy efficiency of one building can easily be compared with another building of the same type. The Energy Performance of Buildings Directive (EPBD) requires that all buildings have an EPC when they are marketed for sale or for let, or when houses are newly built. EPCs are valid for 10 years, or until a newer EPC is prepared. During this period the EPC may be made available to buyers or new tenants.
 GOTO Properties
GOTO Properties