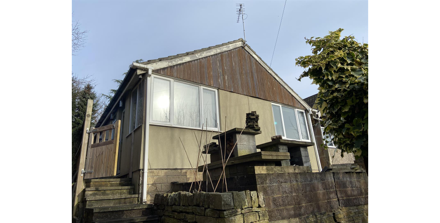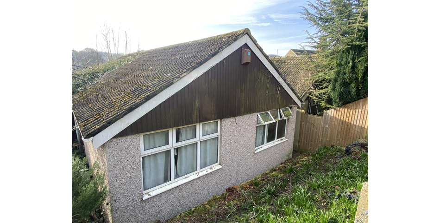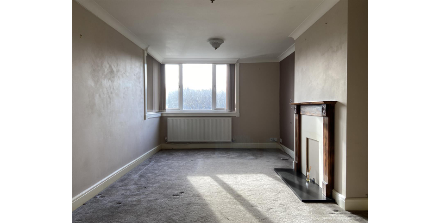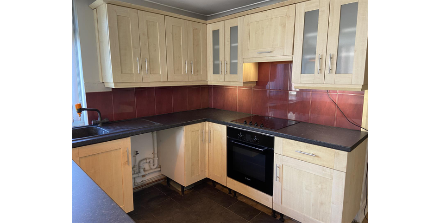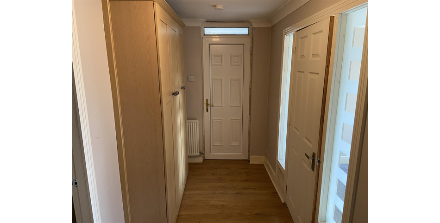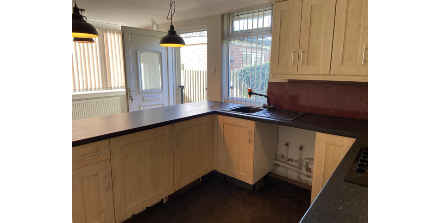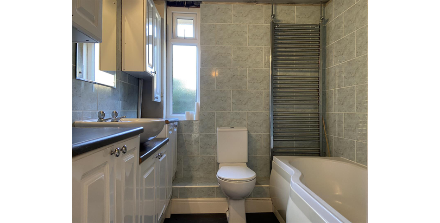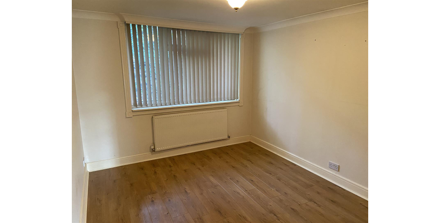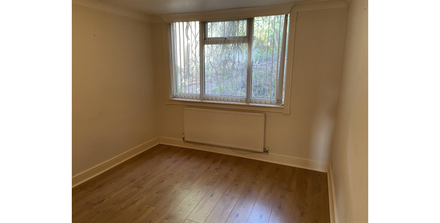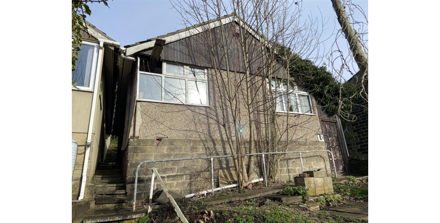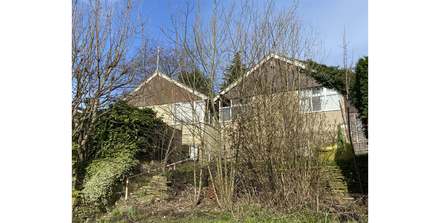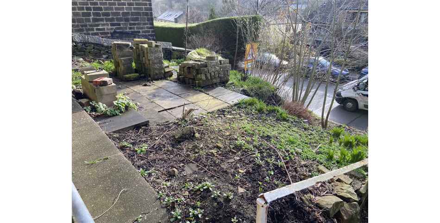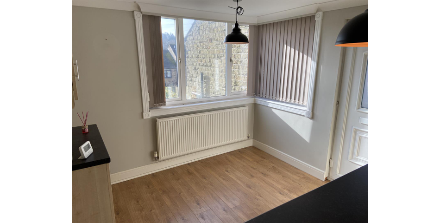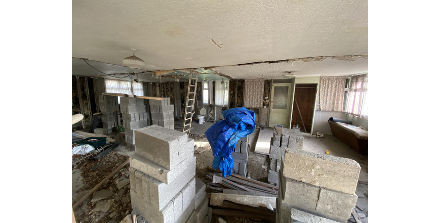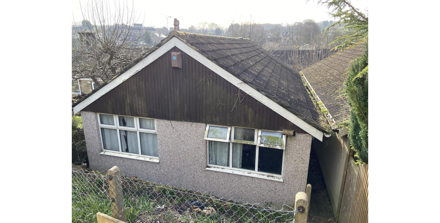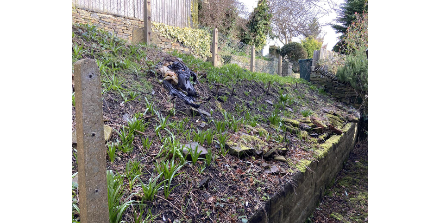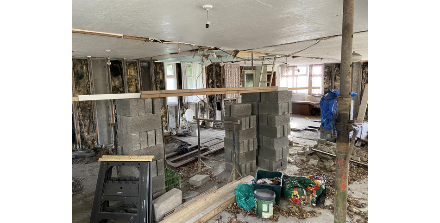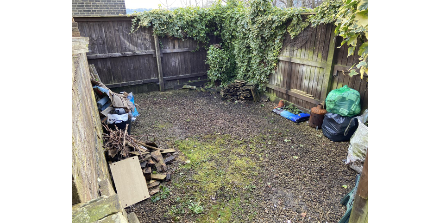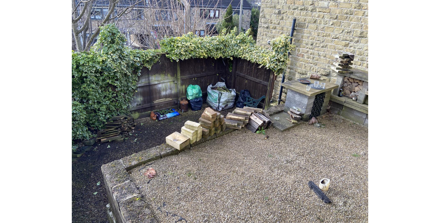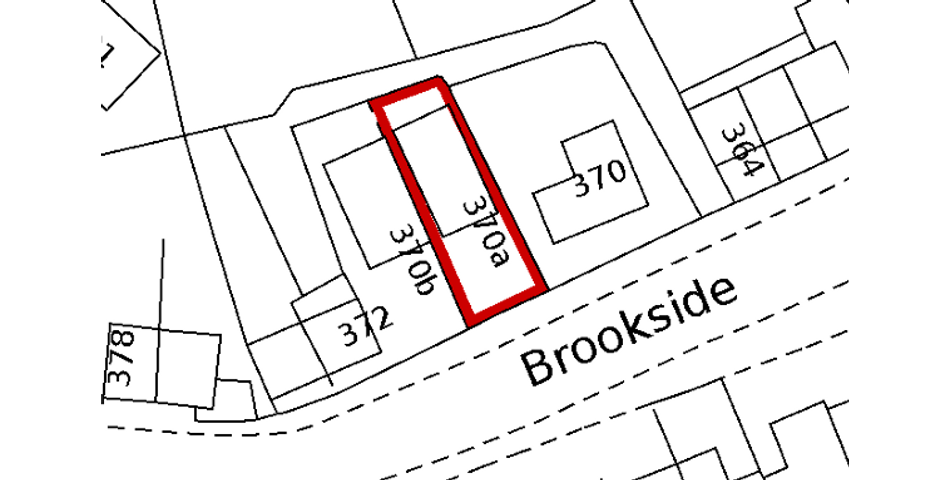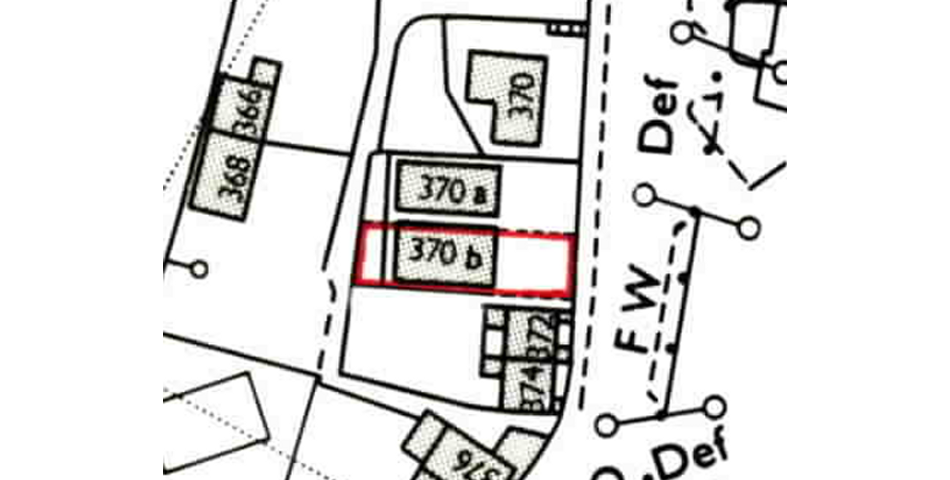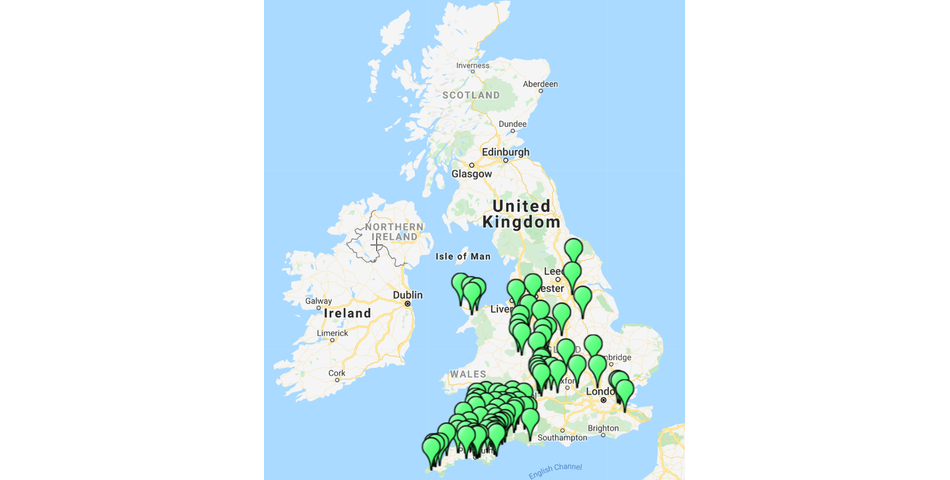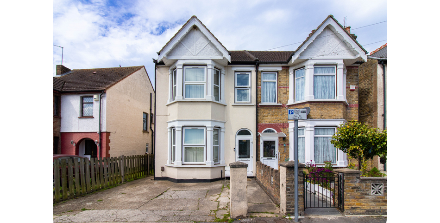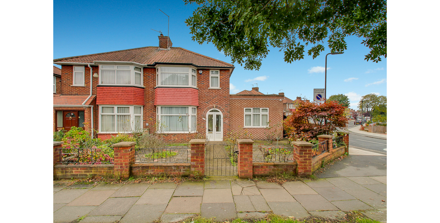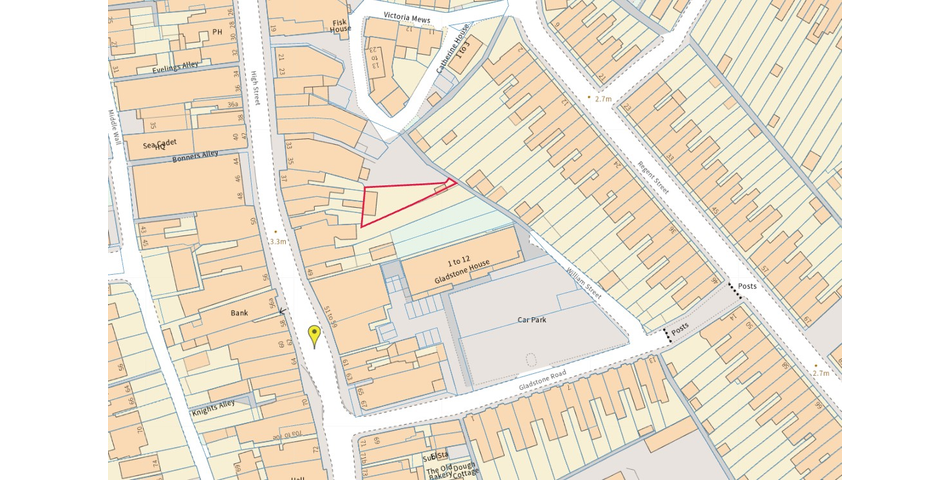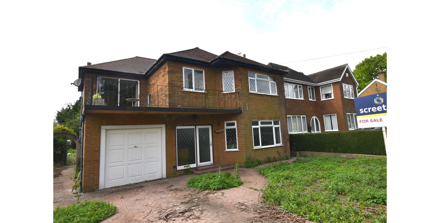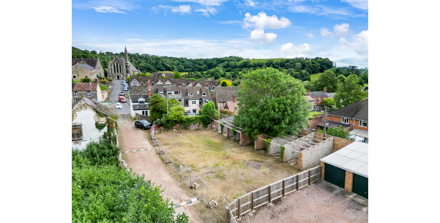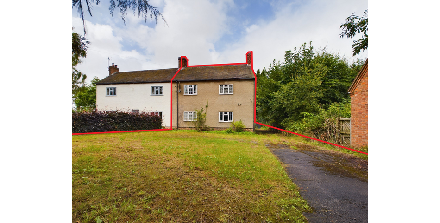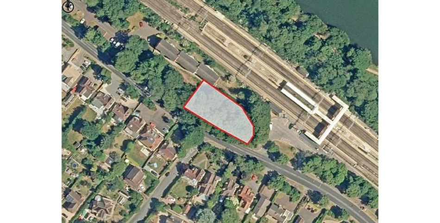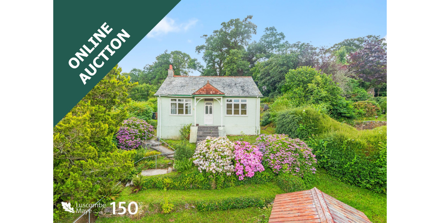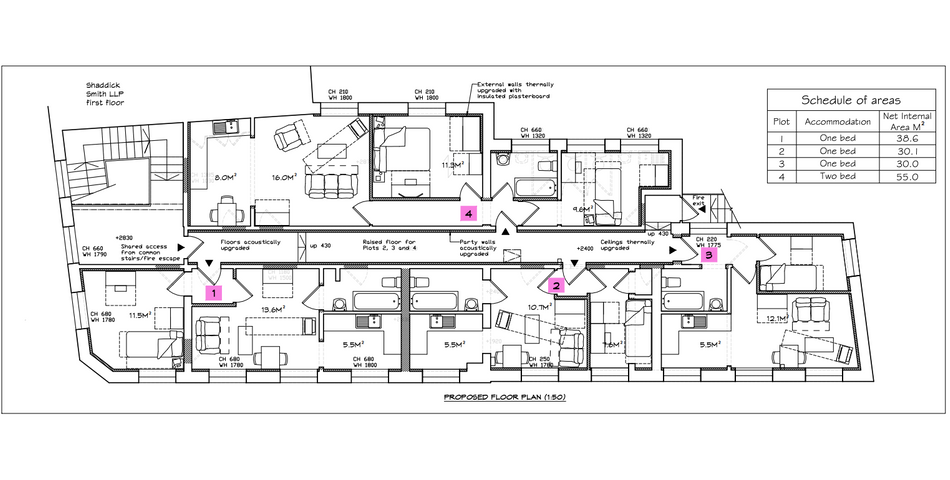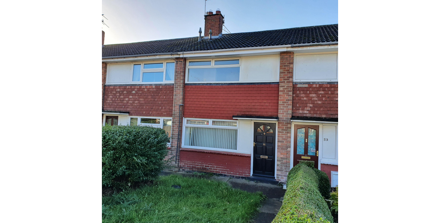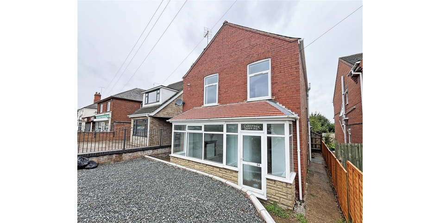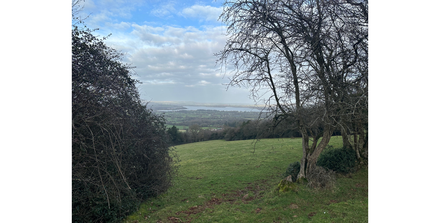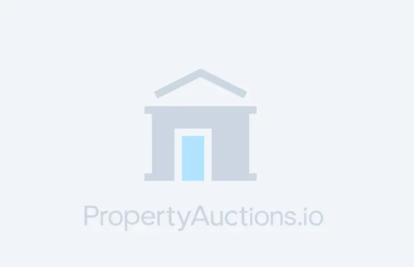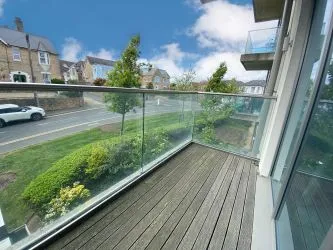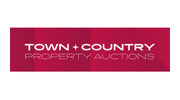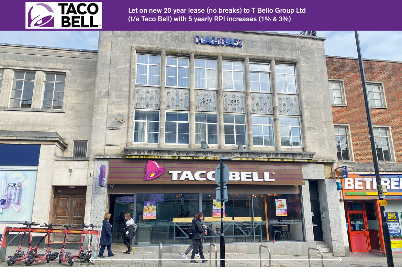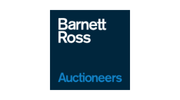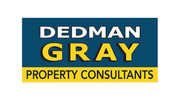FOR SALE BY ONLINE AUCTION: 370a & 370b Wakefield Road are two prefab detached bungalows in the heart of Denby Dale and within walking distance of local amenities and public transport links. The railway station provides direct lines to Huddersfield, Barnsley & Sheffield. Also a short drive to the M62 motorway. They offer exciting development opportunities. 370a is in a state of disrepair and has planning permission (2021/62/93327/E) for a new detached dwelling with off road parking. Subject to obtaining planning permission, the whole site could be developed to potentially create one detached or a pair of semi detached houses. 370a & 370b are two properties on separate titles which are being sold together by online auction. They are both prefabricated dwellings. 370a is in dilapidated state and offers potential to be restored to a 2 bedroom detached bungalow or has planning permission granted for a three bedroom detached dwelling. 370b is a habitable two bedroom detached bungalow. The whole site offers development potential subject to planing permission. 370a Council Tax - Exempt Tenure - Freehold 370b Council Tax - Band C EPC Rating - C Tenure - Freehold NB: The aerial photograph within this advert does NOT form any part of the title plan/legal pack, and has been included for advertising purposes only to give interested parties an idea of the size of the plot including both 370a & 370b Wakefield Road. A dilapidated property formerly a two bedroom detached bungalow which could be restored. This plot currently has planning permission for a detached dwelling - planning application number : 2021/62/93327/E A two bedroom detached bungalow comprising; Hallway, Dining Kitchen, Lounge, Bedroom, Bedroom One, Bedroom Two. The main door opens to the entrance hallway with doors opening to the lounge, dining kitchen, house bathroom, bedroom one and bedroom two. A hatch with pull-down ladder provides access to the loft. A good sized reception room providing ample space for furnishings. Dual aspect windows allow in a great amount of natural light. A spacious open plan dining kitchen offering ample space for a dining table. Comprising a range of wall and base units, integrated electric oven with gas hob and extractor above, composite sink and drainer, integrated fridge and freezer and plumbing for a washing machine. Having dual aspect windows and an external side door. Comprising a bath with shower, vanity wash basin, low flush wc, heated towel radiator, storage cupboard and side aspect window. A large double bedroom, rear facing window. A good sized double bedroom with a rear aspect window. Gardens to both the front and rear.
 Bamboo Auctions
Bamboo Auctions