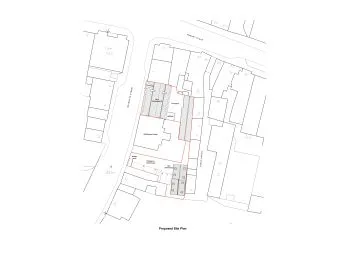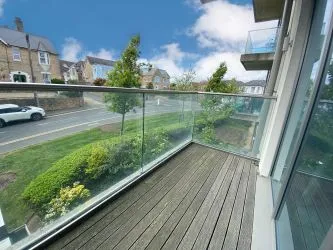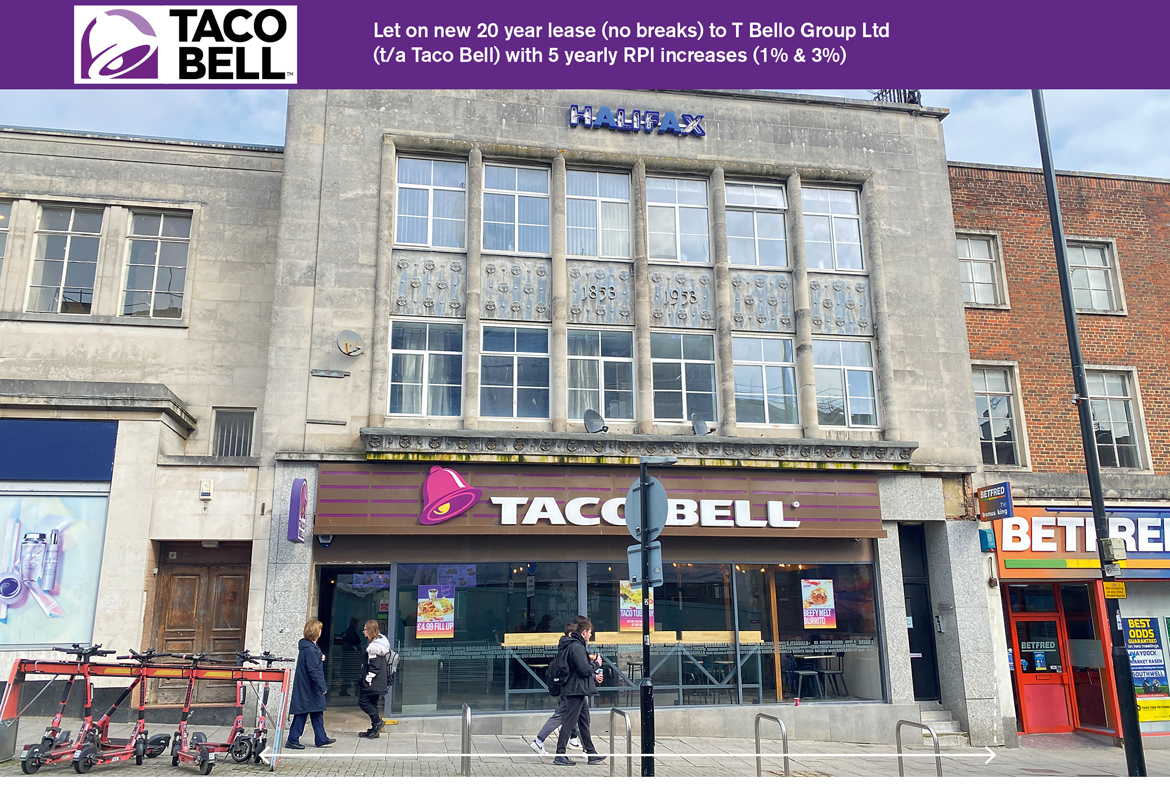*Guide Price £100,000 + fees. Online Auction ending 25/06/2020 at 12.00 noon. A detached "Prefab" bungalow with adjoining garage / workshop set at the end of a cul-de-sac within a favoured Cornish village. Requires comprehensive refurbishment. Current construction is not suitable for mortgage buyers OVERVIEW A detached "Prefab" two bedroom bungalow with adjoining garage / workshop and small front and rear gardens all set at the end of a village cul-de-sac. The construction appears to be "Tarran" (prefabricated concrete sectional slabs) and PVCu double glazed windows, doors and conservatory have been added. A solar power system has been added to this property. There are modern photovoltaic panels on the rear roof and the Solax power controls are installed within the garage. Further details of this solar equipment maybe available in the Auction Legal Pack. The property has been vacant for a period of time and now requires comprehensive refurbishment inside and out. The current construction means it is unsuitable for purchasers who require a mortgage FRONT ENTRANCE Front door to; HALL With doors to fitted cupboards and airing cupboard. Access to roof space and doors to; BEDROOM 11' 8" x 10' 2" (3.58m x 3.10m) With window radiator and fireplace surround. BEDROOM 13' 9" x 10' 2" (4.20m x 3.11) (maximum) With window and radiator. BATHROOM 8' 7" x 7' 3" (2.64m x 2.21m) LIVING ROOM 14' 1" x 10' 1" (4.31m x 3.09m) Dual aspect with connecting door to; KITCHEN 10' 2" x 8' 11" (3.10m x 2.74m) With basic units and connecting door to; CONSERVATORY 15' 3" x 6' 0" (4.66m x 1.85m) (approximately) A lean to wrap around style conservatory with tiled floor and two doors leading outside. From Trelawney Road vehicular double gates and a driveway lead to the adjoining garage / workshop. There is an enclosed front garden with pleasant views across the village. There is a further small enclosed garden at the rear of the property with a small timber summerhouse and path and pedestrian door to; Garage area measuring (5.10m by 2.83m) Workshop area measuring (4.05m by 1.84m) At the rear of the garage is a toilet. Please contact Joint Auctioneers Millerson, Redruth T: 01209 216367 or Auction House Devon & Cornwall T: 01392 455928 Davey Law, 10-12 Dollar Street, Cirencester, Gloucestershire, GL7 2AL T: 01285 654875 Attn: Stephen Harris E: sharris@daveylaw.co.uk Please be aware that if your bid is successful on auction day, Exchange of Contracts will happen immediately after the auction. As part of this the auction day staff will be required to take copies of proof of ID documents (passport and photo driving licence) and both proof of funds and the source of funds for all buyers. Failure to produce the correct documents immediately after the auction will result in the Lot being offered to the next highest bidder. For a full list of auction day requirements please either see the document within the Legal Pack or contact Auction House Devon & Cornwall. Please also note that the seller has no personal knowledge of the property, and that these details have been prepared on the basis of the limited information we have received. Photographs, room dimensions, floor plans and area measurements (when available) are included within our full details online at All published information is to aid identification of the property and is not to scale. Additional Fees Disbursements: Please see the legal pack for any disbursements listed that may become payable by the purchaser on completion Administration Charge is a non-refundable £1,200 inc VAT payable on the fall of the virtual gavel.
 Auction House South West
Auction House South West





















