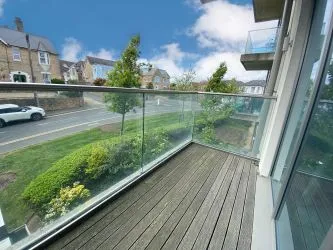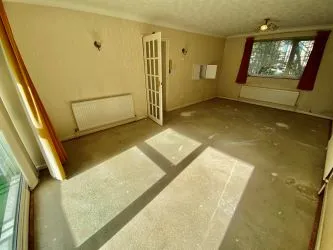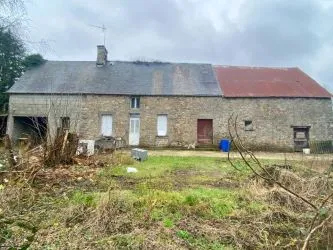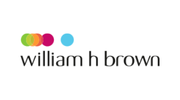Welcome to this pleasant, terraced property in New Catton, Norwich, perfect for families and couples looking for a new project. This two-bedroom house is listed for sale and is an ideal blank canvas for those seeking a renovation opportunity. As you step inside, you will find two separate reception rooms, each boasting a fireplace, perfect for comfortable evenings. The second reception room offers a lovely courtyard view, and built-in storage for your convenience. The property features a long kitchen with practical countertops and ample natural light, making it a delightful space for cooking. The two double bedrooms are flooded with natural light, with the first bedroom also offering built-in wardrobes. The second bedroom comes with the bonus of an en-suite bathroom. Located in a vibrant community with excellent public transport links, nearby schools, local amenities, and parks, this property offers both convenience and potential. With its unique features including an outside toilet, this house is ready to be transformed into a wonderful home. Don't miss the chance to make it your own! Lounge – 12’ 1” (3.68 m) (into recess) x 11’ 0” (3.35 m) UPVC Double glazed window with a front aspect. Gas fireplace ceramic surround, radiator. Dining Room -11’ 11” (3.63 m) (into recess) x11’ 0” (3.35 m) UPVC Double glazed window with a rear aspect, gas fireplace with a brick surround, understairs cupboard, radiator. Kitchen - 12’4” (3.76m) x 6’8” (2.03m) UPVC Double glazed windows with side aspect. UPVC door to courtyard. Wall and base units with countertops, stainless steel sink with double drainer, part tiled walls and vinyl floor Bedroom 1 – 12’ 0” (3.65m)(into recess) x 11’ 0” (3.35m) UPVC Double glazed window with a front aspect, radiator, built in cupboard Bedroom 2 – 11’ 11” (3.63m)(into recess) x11’ 0” (3.35m) UPVC Double glazed window with a rear aspect. Access to dressing area and ensuite shower room, radiator. Dressing Area – Built in cupboard and central heating boiler. Shower Room - UPVC Double glazed window with rear aspect. WC and shower cubicle wash hand basin and radiator. Courtyard -Shed, outside toilet and rear access to alleyway
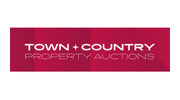 Town and Country Franchise Ltd
Town and Country Franchise Ltd