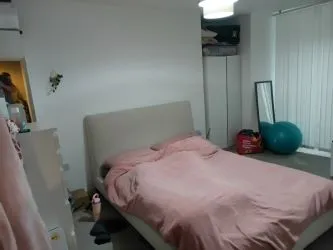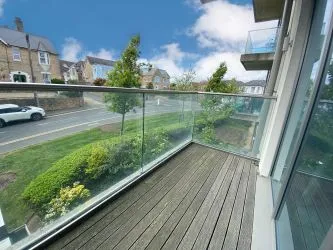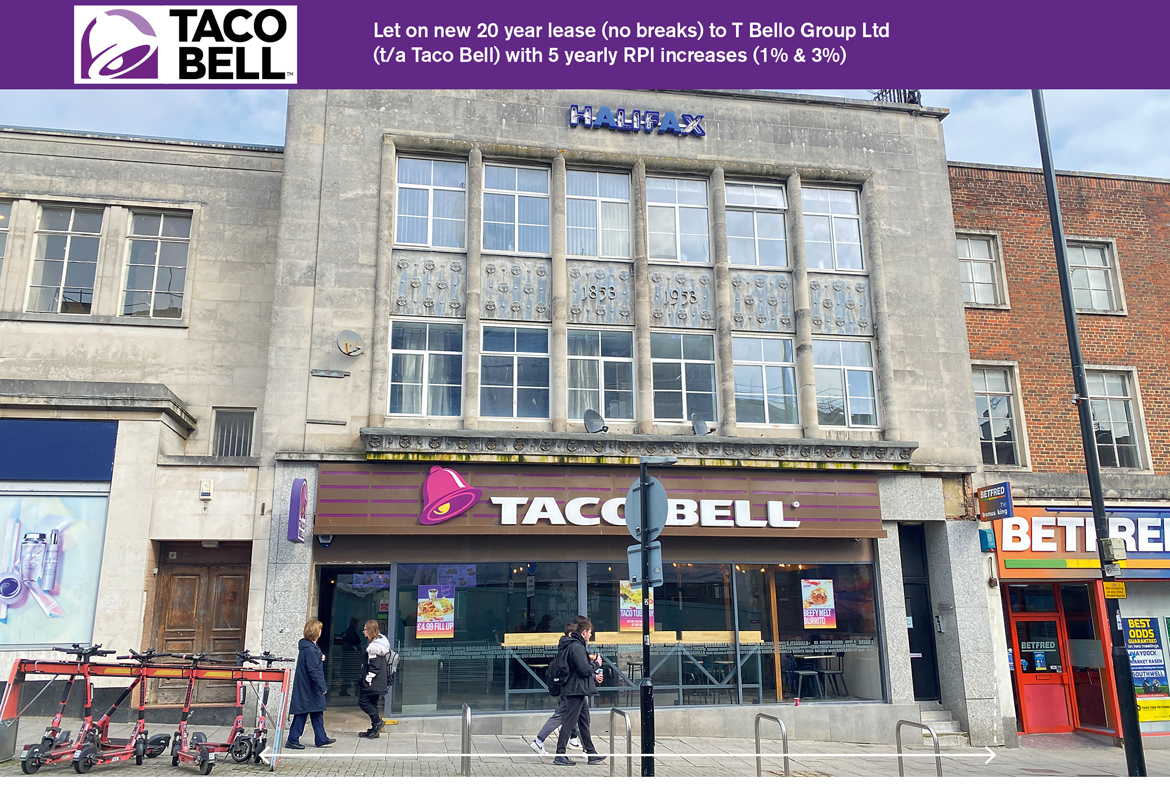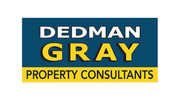We are delighted to offer for sale, this attractive, one bedroom ground floor apartment situated in Limeslade. Located within a short walk of Bracelet Bay, the Mumbles Lighthouse and Pier, and close to the popular village of Mumbles where you can find bars, restaurants, cafes and shops. The property briefly comprises a fitted kitchen, inner hallway with storage and airing cupboard, bathroom with built-in storage, bedroom with fitted wardrobe space and living room with a partitioned dining/home office area with sliding doors onto a small veranda. There is also space for parking directly outside the property. Sea views from the front entrance of the property. FULL DESCRIPTION ENTRANCE: Entered via a uPVC double glazed glass panelled door into: LIVING ROOM: 18'4 x 13’2 - Hardwood effect laminate flooring. UPVC surround double glazed, sliding doors onto tiled veranda. Partitioned space for dining area or home office. KITCHEN: 8'8 x 9’ 8 - UPVC surround double glazed window and door to rear Fitted with a range of wall, drawer and base units in cream with complementary hardwood effect laminate work surfaces, incorporating electric oven, 4-ring electric hob with stainless steel extractor hood. Stainless steel sink with drainer unit. Plumbing for washing machine. Space for fridge/freezer. Partial splash-back wall tiling in red and white. Hardwood effect laminate flooring. Ceiling light fitting. Power points. INNER HALLWAY - Hardwood effect laminate flooring. Ceiling light fitting. Storage cupboard with shelving. Airing cupboard. BEDROOM: 17' 3" x 9’ 1” - Measurements taken to furthest point of room and into wardrobe space]Hardwood effect laminate flooring. UPVC surround double glazed window to rear. Built-in wardrobes incorporating hanging and shelving space. Ceiling light fitting. BATHROOM -9' x 5’ 3 - Suite comprising bath with shower attachment and glass screen, overhead electric shower, pedestal wash hand basin and low-level WC. Built-in cupboard, housing tank. EXTERNALLY Tiled, covered veranda. One allocated parking space. One communal visitor space. Sea views from the front entrance of the property. TENURE LEASEHOLD - Leasehold: 63 years remaining, Service charge: £100 per month. Ground Rent: £50.00 p.a. COUNCIL TAX BAND: C PLEASE NOTEIt is the responsibility of all purchasers to conduct their own investigation into all aspects of the property and seek legal advice. The Legal Pack will be available on our website prior to bidding commencing. Please note legal packs can be downloaded through The Property Auction House website. www.thepropertyauctionhouse.com PAYMENTS To bid online you will be required to pay a holding fee this will only be withdrawn from your account should you be the successful bidder. To exchange you will be required to pay a 10% deposit and sign the contract within 24 hours and complete the transaction paying the balance of funds within 28 days, (this timescale may vary always read the contract in the Legal Pack for confirmation).We always strongly recommend ensuring your finances are in place prior to the auction, due to the timescales involved. A buyer’s premium fee is only payable should a property be sold pre auction, this fee is 2% subject to a minimum fee of £2,495
 The Property Auction House
The Property Auction House





















